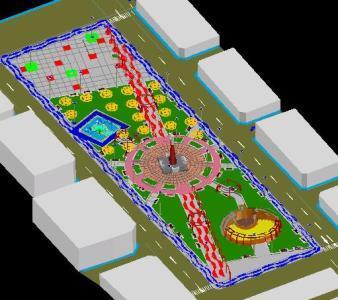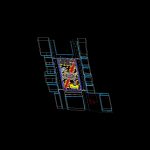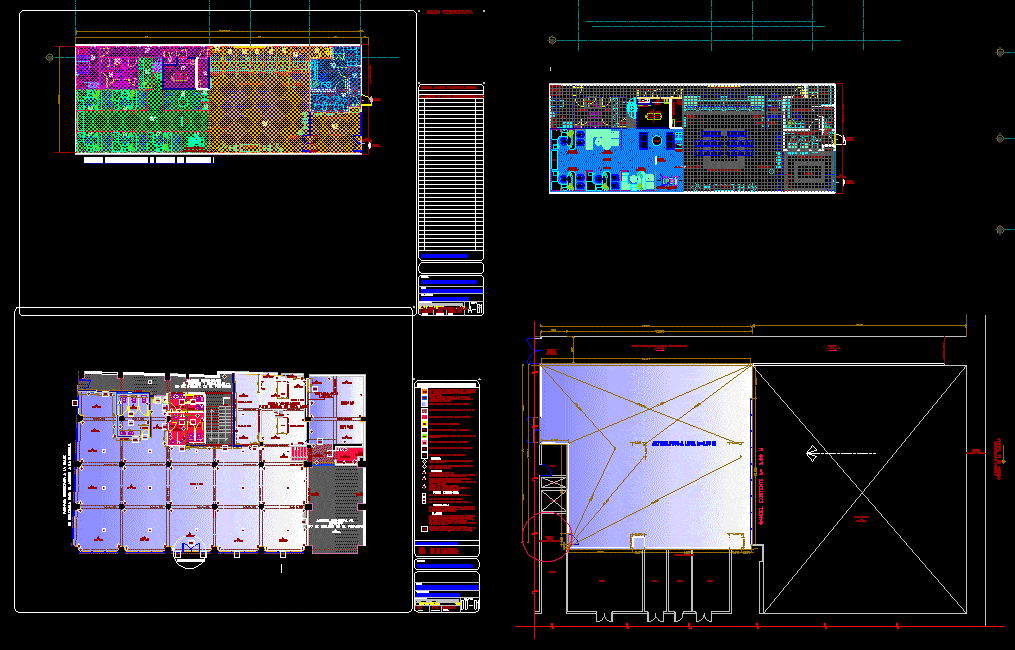Civic Center Design 3D DWG Detail for AutoCAD
ADVERTISEMENT

ADVERTISEMENT
3D UNDERSTAND THE DESIGN OF A CIVIC CENTER, WITH ARCHITECTURAL DETAILS; ANFITEATRO AND OBELISK. ALSO INCLUDES DESIGN FLOOR, GREEN AREAS AS WELL AS A SOURCE OF WATER.
Drawing labels, details, and other text information extracted from the CAD file (Translated from Italian):
ciu, heroic, pedro, san, dad
Raw text data extracted from CAD file:
| Language | Other |
| Drawing Type | Detail |
| Category | Parks & Landscaping |
| Additional Screenshots |
 |
| File Type | dwg |
| Materials | Other |
| Measurement Units | Metric |
| Footprint Area | |
| Building Features | |
| Tags | amphitheater, architectural, autocad, center, civic, Design, DETAIL, details, DWG, includes, park, parque, plaza, recreation center, understand |








