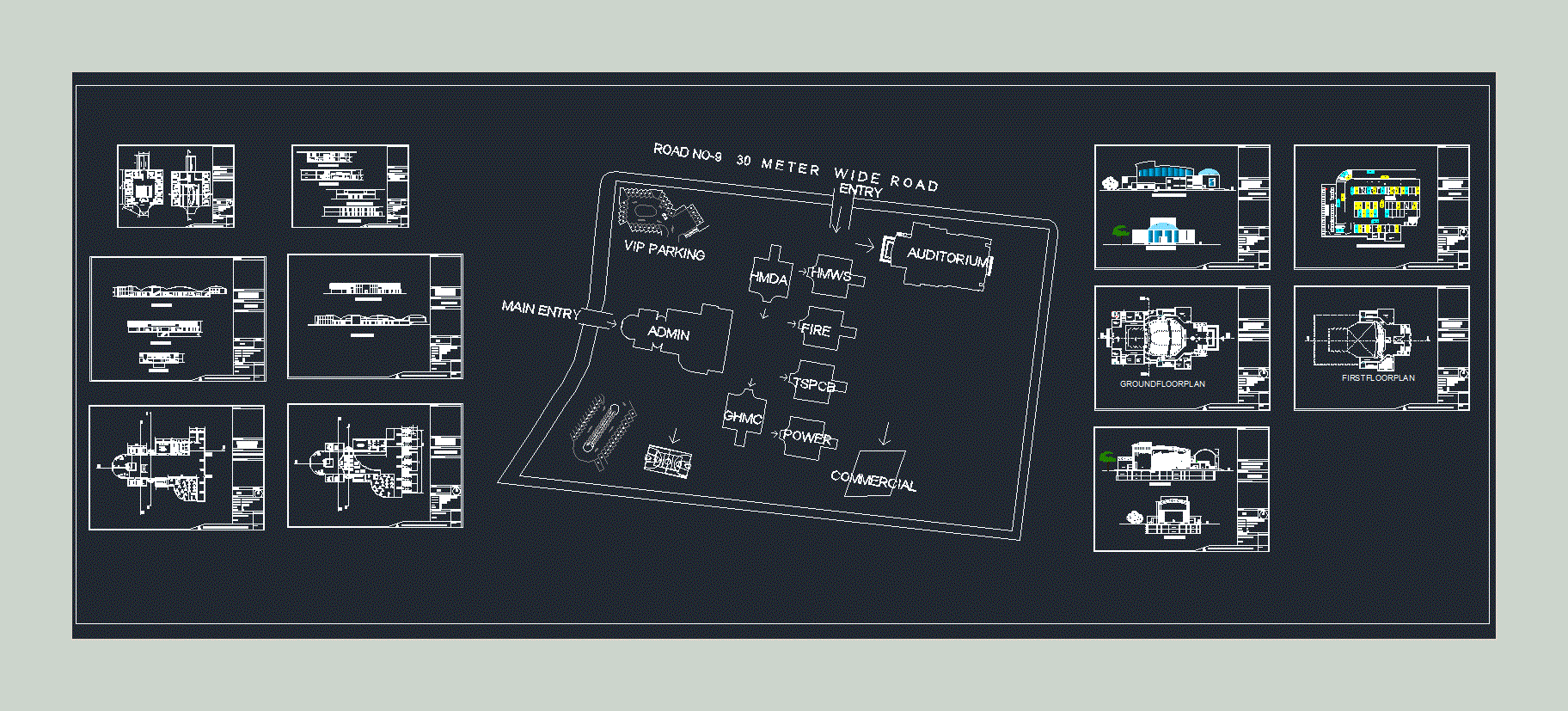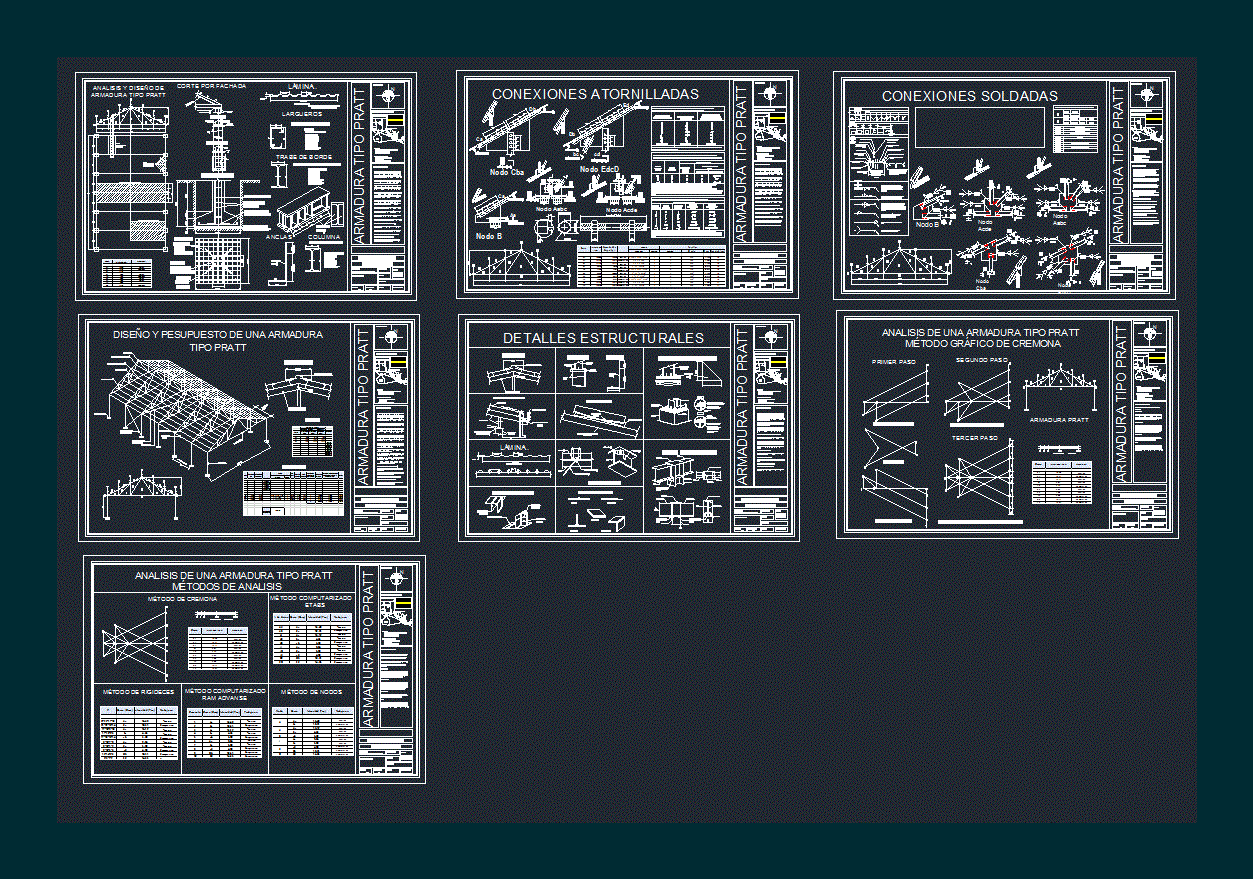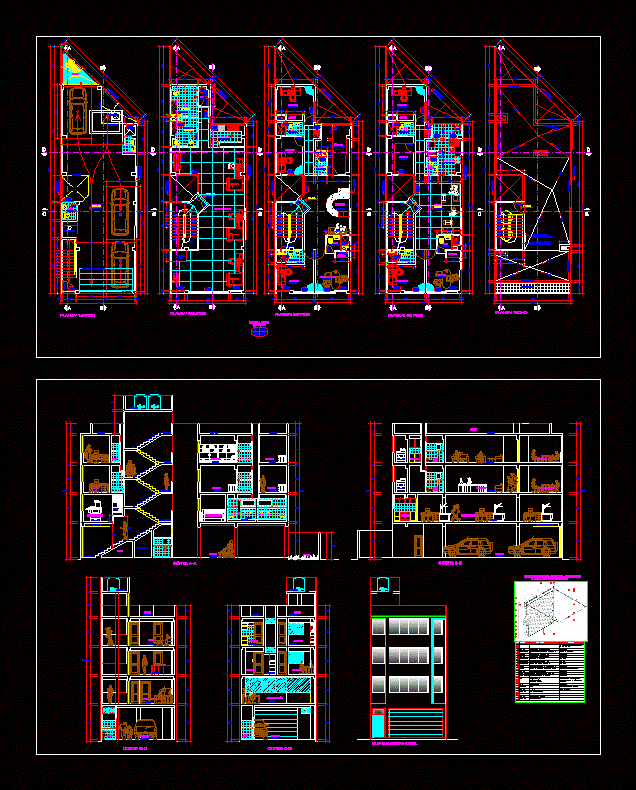Civic Center DWG Block for AutoCAD

A civic center or civic centre is a prominent land area within a community that is constructed to be its focal point or center. It usually contains one or more dominant public buildings; which may also include a government building. Recently; the term
Drawing labels, details, and other text information extracted from the CAD file:
name : roll no : course : sem : year :, sheet no :, signature :, faculty incharge, jurer:, scale :, north :, note : all dimensions are in meters, topic name :, sheet title :, area statement :, college stamp:, key plan:, kodam.srinivas, b.arch, sections, vaishnavi school of architecture and planning, civic centre- auditorium, sectiona-a’, backstage, corridor, stage, foyer, projector room, sectionb-b’, ramp, carparking, bikeparking, side elevation, frontelevation, ground floor plan, civic centre- admin block, elevations, electrical room, lift, workers restarea, parking, cafetaria, conferencehall, firstfloorplan, gentstoilet, ladiestoilet, down, ladies greenroom, vip room, reharsals, control room, storage, changing room, ticket counter, administration, reception, director, toilet, tol, orchestrapit, groundfloorplan, entry, elevation, sections x-x’, sections y-y’, sections z-z’, front elevation, department plans, civic centre, sections a-a’, sections b-b’, conference room, toilets, information desk, chambers, office, cafeteria, asst office, atm, computer lab, conference, information, enquiry, store room, sitout, chamber, head office, toilets w, elevations and, department, petrol, pump, power unit, vip parking, admin, hmda, ghmc, hmws, fire, tspcb, power, auditorium, commercial, main entry
Raw text data extracted from CAD file:
| Language | English |
| Drawing Type | Block |
| Category | Cultural Centers & Museums |
| Additional Screenshots | |
| File Type | dwg |
| Materials | Other |
| Measurement Units | Metric |
| Footprint Area | |
| Building Features | Garden / Park, Parking |
| Tags | area, autocad, block, center, centre, civic, civic center, community, constructed, CONVENTION CENTER, cultural center, DWG, land, museum |








