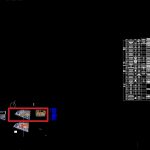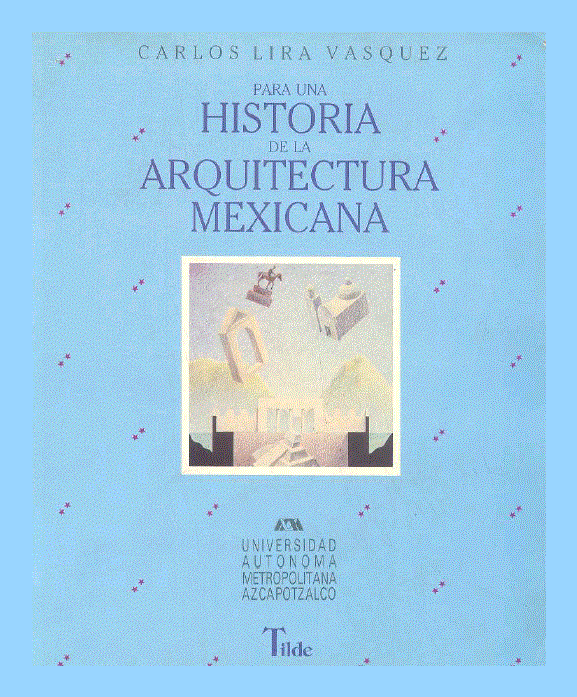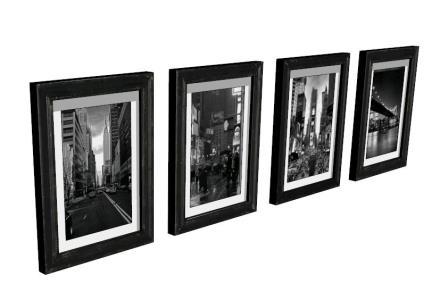Civil Registration DWG Block for AutoCAD

Architectural plant with cutting of floors. System: Civil Registry the state of Aguascalientes; Mexico.
Drawing labels, details, and other text information extracted from the CAD file (Translated from Spanish):
of August, August south, j. refuge kings, Damascus, new peace, zoila cardenas, granaditas, av. railway, av. hero of southern nacozari, jose flores garcia, mall, av. gomez morin, goes up, empty, rack, top, rack, Location, symbology, Name (s, content, draft, key, cristina herrada mariana martínez edgar montañéz brenda yañez, section, governmental center of the state of agiascalientes. building: civil registry., bounded, scale, date, meters, March, section, scale, Location, symbology, Name (s, content, draft, key, cristina herrada mariana martínez edgar montañéz brenda yañez, section, governmental center of the state of agiascalientes. building: civil registry., bounded, scale, date, meters, March, section, scale, Location, symbology, Name (s, content, draft, key, cristina herrada mariana martínez edgar montañéz brenda yañez, section, governmental center of the state of agiascalientes. building: civil registry., bounded, scale, date, meters, March, section, scale, lobby, waiting room, archive, marriages, reception, box, foreign records, waiting room, machine room, cellar, Intendance, dump, empty garden, empty double height, false ceiling projection, slab projection, sentences inceciones, divorces, deaths, births capture rectification, curp, do you copy, stationery services, personal dining room, dome projection, empty double height, emergency exit, lockers, shelf, check in, digital access, npt, address, boardroom, waiting room, coffee preparation, reception, assistant address, officer coordination, Legal Address, statistics, garden, npt, maneuvers, capture, npt, service access, npt, refrigerator microwave, double height, archive, dome projection, server, digital services, npt, coffee preparation, npt, access, pl., indicates wall finish, indicates finished on board, indicates plafon finish, indicates finish on floor, indicates change of finish on walls, indicates finishing change in floors, indicates change of finish in ceiling lights, indicates change of finished floor level, indicates cutting start on floors, indicates reference of detail, indicates change of level in plafon enclosure, npt, Finishing specifications, key, kind, color, brand, dimension, placement, Specifications, stamped concrete, ceramic tile, ivory, pisotec hexagonal adoquin mold model, cm thick, on polished ground with application of polished color of application of washing application of sealant, on firm concrete, walls, plafon, zoclos, floors, epoxy paint, White, on firm polished concrete, Canadian maple stave, natural, didsa, Steam barrier will be applied followed by cushioning gutters will lay plywood beds, epoxy paint, Gray, on firm polished concrete, nervion, application paint layers a layer of sealer, ceramic tile, gray model chronos, interceramic, seated with glued nozzle white pearl color without sand., about losacero, polished concrete, done on site, on compacted soil, flexy peb, green, revan, on firm concrete, applies
Raw text data extracted from CAD file:
| Language | Spanish |
| Drawing Type | Block |
| Category | Misc Plans & Projects |
| Additional Screenshots |
 |
| File Type | dwg |
| Materials | Concrete, Wood |
| Measurement Units | |
| Footprint Area | |
| Building Features | Garden / Park |
| Tags | administrative building, architectural, assorted, autocad, block, civil, cutting, DWG, floors, mexico, plant, registration, registry, state, system |







