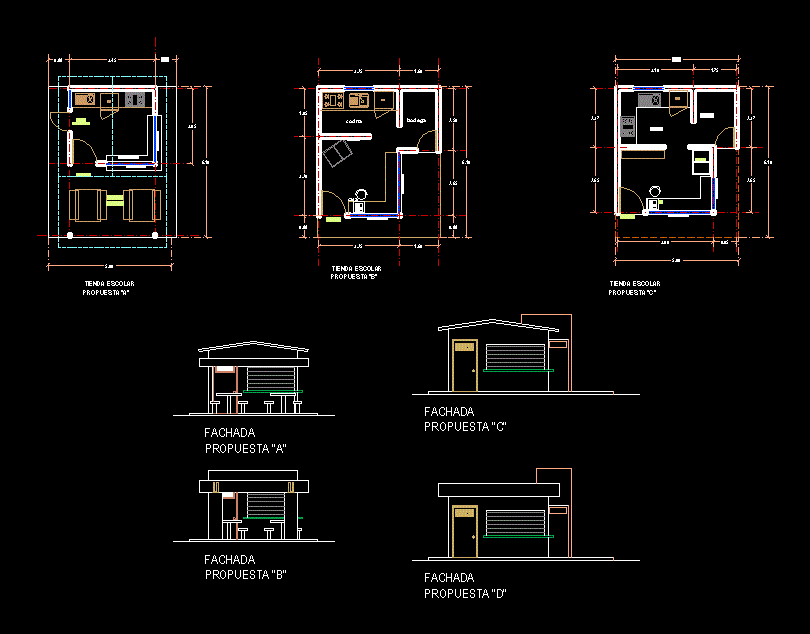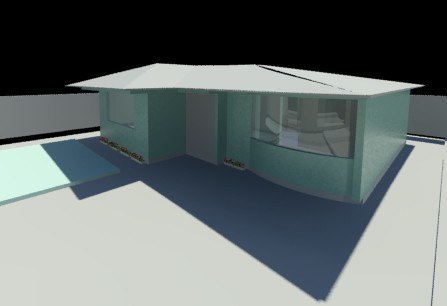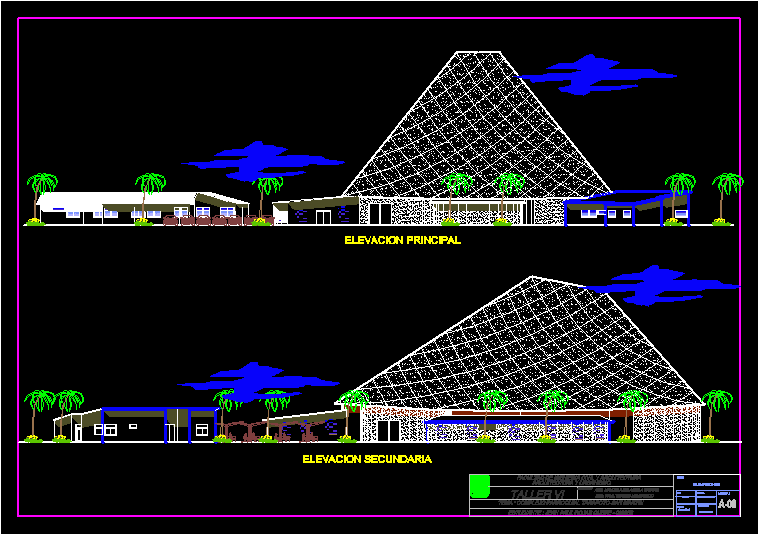Clasroom Project DWG Full Project for AutoCAD
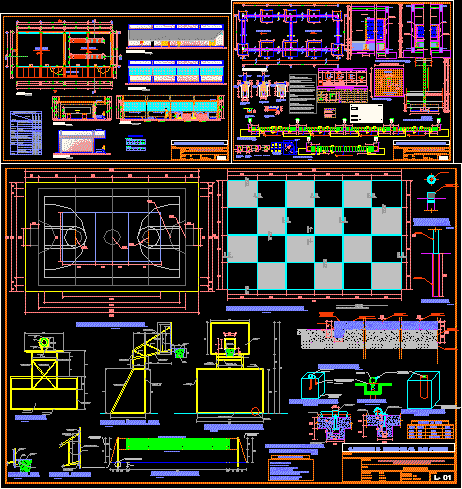
Clasroom Project – Plants – Sections – Elevations – Details
Drawing labels, details, and other text information extracted from the CAD file (Translated from Spanish):
polished concrete floor, laboratory, library, polished and colored cement floor, finished panel, cement rubbed-polished, plaster rubbed and planked, natural surface tarrajeo, door paneled, machiembrado, hinge capuchinas, exterior walls, wood joinery , lock of three strokes, interior walls, lightweight slab, finishes, int., ext., floors, basement, ceiling, and beams, columns, vesture, walls, carp. wood, contrazocalo, carp. metal, paint, locksmith, roof, cedar wood, roofing, polished cement, ceilings, environments, corridor, metal window with mesh mosquito net, plant, tarred brick wall, cut aa, cut bb, colored and burnished, acrylic slate, ticero wood, table – laundry, wood, height, width, doors, material, unit, box vain, windows, metal, sill, sheet:, dib. :, scale:, date:, plane:, district:, province:, department:, satipo, llaylla, junin, project:, locality:, mosquito net, floor level, mesh, security bar, indicated, library and laboratory detail of doors and windows, designer:, armor, main, stirrups, column frame, stripping, type, shoe frame, in both directions., foundation plant, specified, spec., or beam, d column, det. of folding of stools, – constructive process: the walls of masonry will be built according to, overlay, masonry, coatings, steel, the details indicated in the corresponding sheets., flat beams, banked beams, footings, flooring of shoe, technical specifications, concrete , concrete cyclopean, beams, cathedral semi-double glass, hinges according to technical specifications, sheet according to technical specifications, door, scheme, beam, window span, foundation beam, column, footing, doorway, filling, beam, foundation, flooring, see box, axb, section aa, and painted, tarrajeo polished, npt, concrete, section bb, section cc, dilatation board in sidewalk, section ee, section dd, columns, d steel, see table, detail of confinement, link shoe -columna.viga, zapata plant, structures – library and laboratory foundations, specifications, – expansion joints covered with – the slab will be drained by cloths alt ernados, respecting the level between cloth and cloth., painted slab, area of, game, width of, stripe, type of, color of, soccer, white, enamel, volleyball, yellow, sports slab, floor of castle of fulbito, electric blue, basketball, lid cut, net security, net anchor, multisport floor slab, construction detail of slab, shape interleaved according to the plane, the emptying of the mixture will be interleaved, note :, floor natural, gasket filled with pitch and sand, solid base, net, arc plant, lateral arc elevation, front arc elevation, net elevation, net height for men, tension cable fixed to the ground, anchorage detail, net height for women, bolt, hoop detail, tube welded to the profile, wooden board, detail board, det. Post support, det. tensors anchoring, schematic scale, concrete die, bending, concrete die, typical anchor, place screw registration, protection, multisport slab, direction, sh. women, sh. men, classrooms to be rehabilitated – pavilion to, bathrooms to be rehabilitated, infrastructure to build, multisport pavement to be built, patio, entrance, classrooms to be rehabilitated – pavilion b, architecture – general approach, general approach, pasco, ucayali, huancavelica, lima, cuzco , chanchamayo, tarma, yauli, jauja, concepcion, huancayo, chupaca, national location, apurimac, arequipa, colombia, freedom, pacific, ocean, ancash, ica, ayacucho, huanuco, cajamarca, amazonas, tumbes, lambayeque, piura, ecuador , loreto, san martin, departmental location, moquegua, chile, tacna, puno, bolivia, mother of God, brazil, rio tambo, pangoa, pampa beautiful, rio negro, coviriali, mazamari, municipality, street, juan velasco alvarado, church, river, to marzamari, shd, shv, classrooms to rehabilitate – pavilion to, bathrooms to rehabilitate, classrooms to rehabilitate pavilion b, av. juan velasco alvarado, plaza, location and location, regional location, provincial location, location, location, table of areas, module, library and laboratory, hygienic services
Raw text data extracted from CAD file:
| Language | Spanish |
| Drawing Type | Full Project |
| Category | Schools |
| Additional Screenshots |
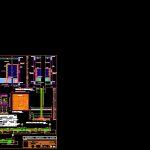   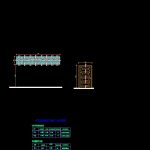 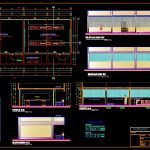 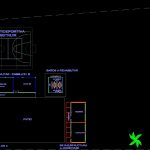 |
| File Type | dwg |
| Materials | Concrete, Glass, Masonry, Steel, Wood, Other |
| Measurement Units | Metric |
| Footprint Area | |
| Building Features | Deck / Patio |
| Tags | autocad, College, details, DWG, elevations, full, library, plants, Project, school, sections, university |



