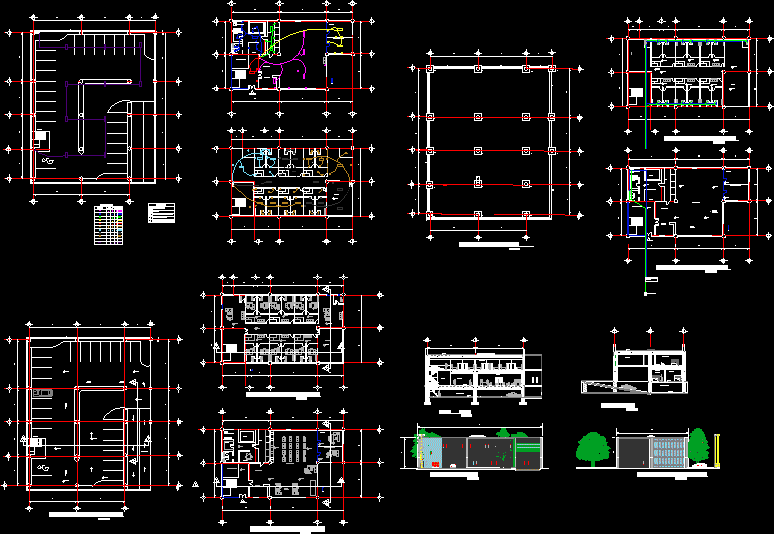Classrom Structures DWG Block for AutoCAD

CLASSROOM STRUCTURES
Drawing labels, details, and other text information extracted from the CAD file (Translated from Spanish):
main steel, according to design, hollow brick, distribution steel, typical lightened detail, reinforcement – column with beam and lightened, beam, section a – a, section b – b, simple concrete :, coatings:, standards:, reinforced concrete: , overload:, zone factor:, use factor:, soil factor:, seismic reduction factor:, seismic amplification factor :, structural system in both directions :, dual, maximum displacement, last level, maximum relative displacement :, of the terrain:, period that defines the platform of the soil spectrum tp :, reinforcing steel :, creep effort, use for the cement foundation type i, masonry :, shoe frame, typical shoe plant, foundations, coverage of calamine, wooden truss, detail of mooring column, with confined brick wall, wall, elevation, screed, sobrecimiento, foundation, specified dimension, detail zapata – foundation beam, according to design, variable, details of footings ti spades, details of tijerales, r .n. of buildings, norms: basic norm of design earthquake resistant, method of preservation: brush or aspersion, type of preservative: pentachlorofenol or similar, technical specifications, effort of design of the wood, all the elements of wood exposed, shall be, be polished and finished with transparent varnish, the indicated dimensions will be the final ones., the wood to work should be completely dry, bxt, detail, table of columns and cutting walls, section e – e, section x – x, section and – and, tympanum of concrete, v – b, overlaps and splices, will not be allowed, stirrups, rmax, same section, reinforcement in one, no more splices, central third, will be located in the, the l joints, the column or support, beam a each side of, of light of the slab or, splices of the reinforcement, columns, slabs and beams, colum, beams, slabs, mooring beam, reinforced brick wall, brick wall, running foundation, abutment, system, section, reinforcement, ramp , wall of contention, retaining wall n, lightened, according to design, detail of footings – central, according to design, affirmed, detail of footings – corners, false floor, floor, elevation, cut rr, cut ss, sum, section c – c, section f – f, section d – d, section e – e
Raw text data extracted from CAD file:
| Language | Spanish |
| Drawing Type | Block |
| Category | Cultural Centers & Museums |
| Additional Screenshots |
 |
| File Type | dwg |
| Materials | Concrete, Masonry, Steel, Wood, Other |
| Measurement Units | Imperial |
| Footprint Area | |
| Building Features | |
| Tags | autocad, block, classroom, CONVENTION CENTER, cultural center, DWG, museum, structures |








