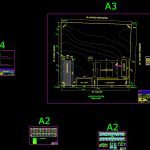Classroms Refurbishment DWG Detail for AutoCAD

Classroms Refurbishment – Plants – Details
Drawing labels, details, and other text information extracted from the CAD file (Translated from Spanish):
Mooring beam, overlay, granular material, project :, scale, date :, lamina nº :, locality of morales, district: morales province: san martin, department: san martin, plane :, design :, drawing: , mrym, rev., location:, formulating unit:, owner: local educational management unit san martin, ministry of education, flooring, sections and altimetric plan, aepm, town of morals, district: moral province: san martin, department : san martin, classrooms to build, existing sports slab, existing classrooms, kiosk, jr. callao, jr. mateo pumacahua, jr. tupac amaru, jr. victoria vasquez, cutting area, volume chart, length, total, volume, cross sections, cut aa, conreto milestone, width, height, type, sill, box vain, – -, wallboard, burnished, cement floor polished and burnished, sidewalk, square of areas, total area of the land, existing total built area, free area, perimeter of the terrain, calamine ceiling projection, gutter, ridge, galvanized calamine coverage, corridor, polished colored finish, calamine coverage galvanized, sidewalk, classroom, architecture: elevation and cuts
Raw text data extracted from CAD file:
| Language | Spanish |
| Drawing Type | Detail |
| Category | Schools |
| Additional Screenshots |
 |
| File Type | dwg |
| Materials | Plastic, Other |
| Measurement Units | Metric |
| Footprint Area | |
| Building Features | |
| Tags | autocad, College, DETAIL, details, DWG, library, plants, school, university |








