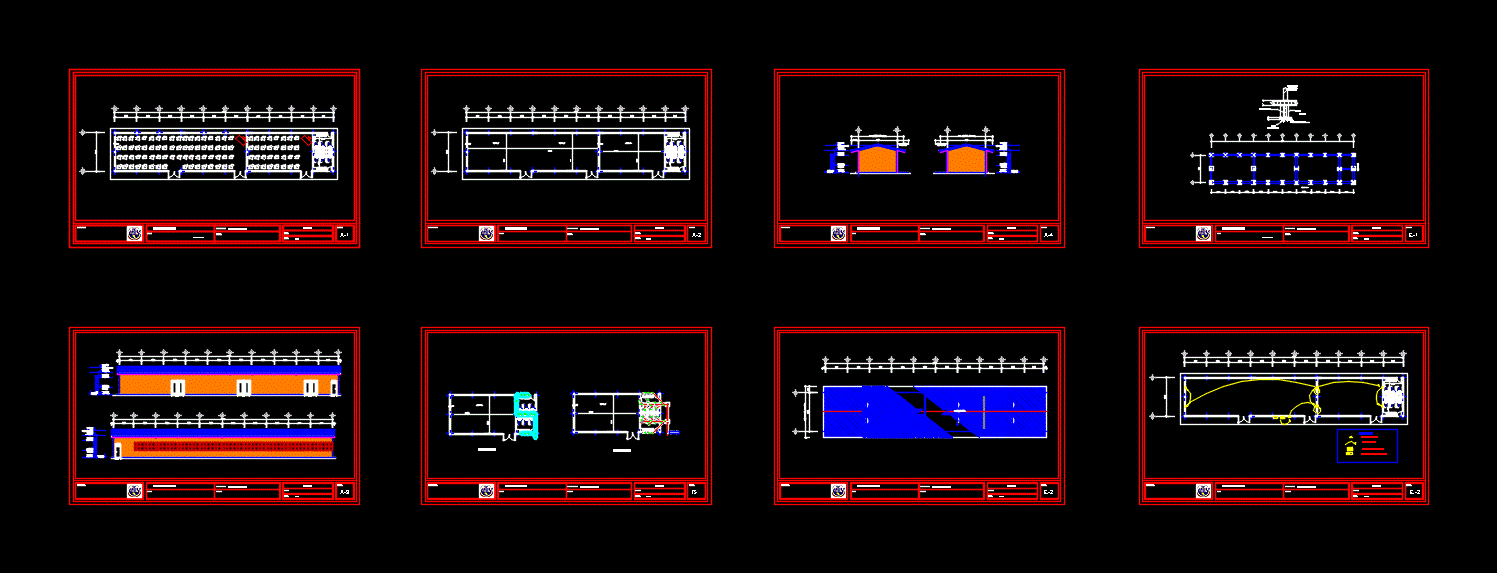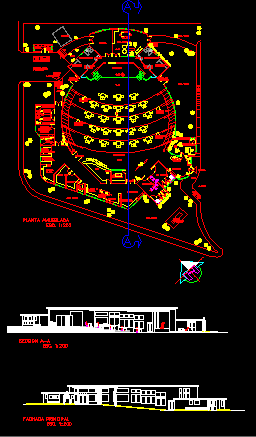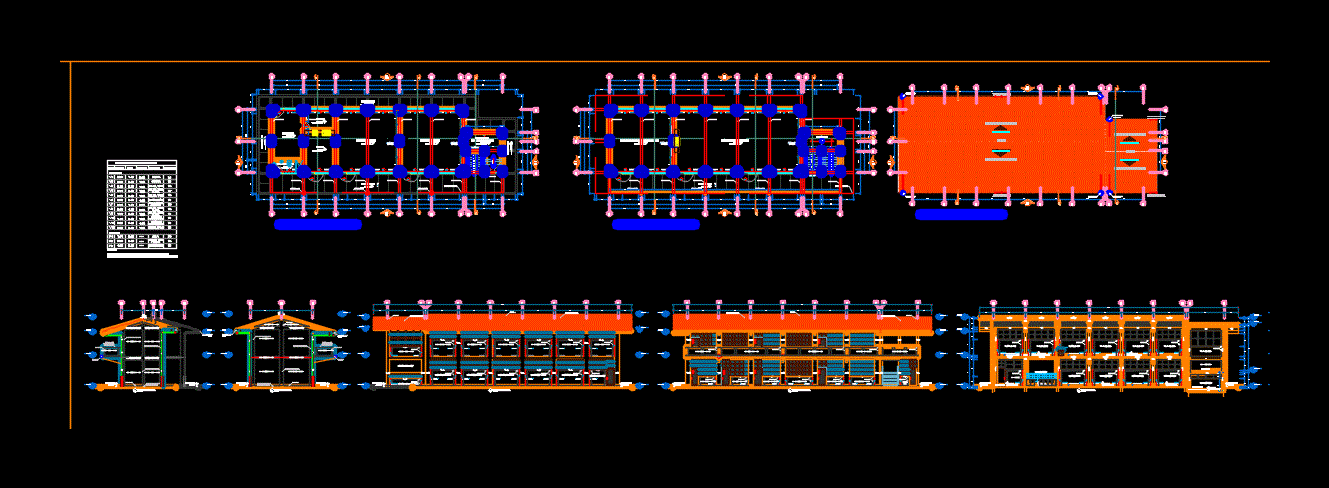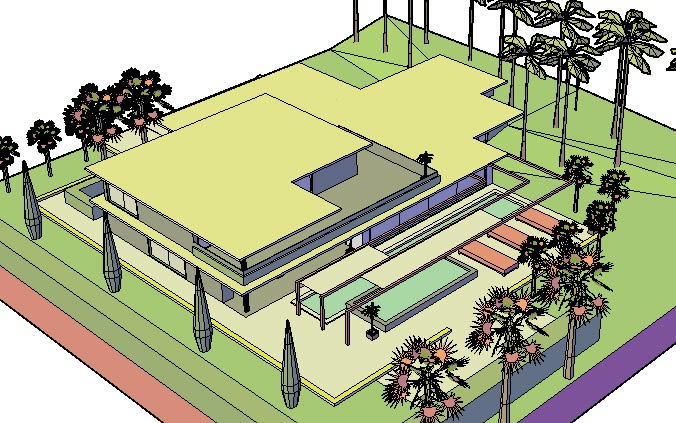Classroom DWG Block for AutoCAD
ADVERTISEMENT

ADVERTISEMENT
R3 CLASSROOM DESIGN
Drawing labels, details, and other text information extracted from the CAD file (Translated from Spanish):
classroom, parking, callenas, black water, goes to urban network, floor slab, finished level, boundary column, boundary wall, boundary, sill, ridge line, work degree, civil construction, white water, sewage, metal structure coduven, pedestal, legend, ceiling lamp
Raw text data extracted from CAD file:
| Language | Spanish |
| Drawing Type | Block |
| Category | Schools |
| Additional Screenshots | |
| File Type | dwg |
| Materials | Other |
| Measurement Units | Metric |
| Footprint Area | |
| Building Features | Garden / Park, Parking |
| Tags | autocad, block, classroom, College, Design, DWG, library, school, university |








