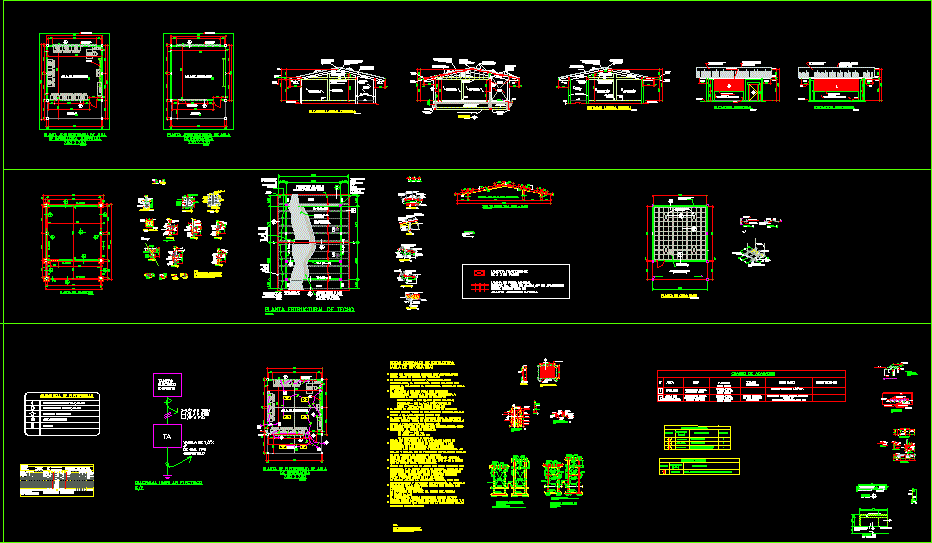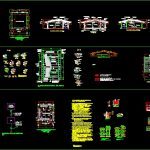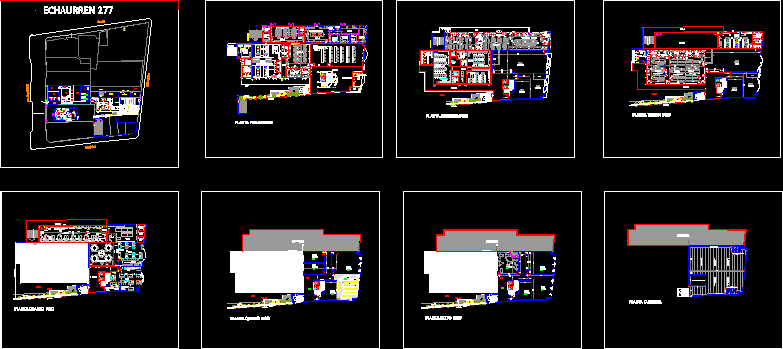Classroom DWG Detail for AutoCAD

Small classroom with plants and details
Drawing labels, details, and other text information extracted from the CAD file (Translated from Spanish):
isometric of ceiling, nsv, npa, left lateral elevation, eaves, rear elevation, level, aisle, right lateral elevation, open, section, window lattice with gates, ceiling plant, insulator and structure, view, fiber laminate mineral, detail, ac wire, lamp, holder, ceiling, galv. wire, natural anodized, aluminum tea, armstrong, mineral fiber sheets, on structure, mineral fiber sheet, fluorescent lamp , natural anodized aluminum, classroom, c. wall, finished to level, zocalo de, niv. inf beam, computer classroom, locker, rell. compact of select material, typical section of cabbage, note, natural soil, seismic beam section, notes, the celestial color of the zocalo and the cream color of the rest of the walls will be of the tone, type and quality similar to that required by the ministry of education , the detail of the foundation is not contemplated in this project., note: this detail is of reference. the heights and widths must be adjusted to the specific design of each project, reinforcements around doors, floor slab, foundation walls, tie beam, overlap, lintel, hook, sill, compact filler, compact gravel base, zocalo , nsn, mortar, proy. de col’s, compact gravel base, can, det. of roof, column of horm., det. beam vt, det. beam, expanded mesh ventilation, lower level of ceiling, beam goes, vt beam, enameled steel cover, vt beam, galvanized steel fascia strollers, ornamental block ventilation, tropical type of panablock or similar, with mesh against insects in frame, aluminum, galvanized steel strollers, ventilation of tropical type ornamental blocks, with double nut, washer, and pressure guacha, symbol, window box, dimensions, observations, lattice windows, door frame, quantity, satin ceiling, painting of finishes, area, floor, walls, classroom, corridors, flat finish, mosaic of paste, reinforced, finished, both sides., smooth repel, equivalent to low-e, suspended from cracked mineral fiber, armstrong , anod aluminum structure. nat., computer, section, insect screen, operator, natural anodized aluminum frame, det. typical of vent., ceiling structural plant, typical class classroom plan, classroom, foundation plant, typical classroom floor, front elevation, proy. for reinforcement of doors, yale or similar lock, door, steel angle, hinge, door, wall of blocks, ceiling projection, n.s.c., extended mesh windows, compact filling of select material, projection of v.t., proj. of security fence, painted in green, celotex, cardboard, board, painted wood frame, compressed cardboard board, green color, mad wood. corrida, marco de mad., cedro espino, corrida, repiza de mad., fill the cells of horm. where the bars are folded, windows of celasia, community development program, evaluation unit, project :, drawing :, code :, date :, sheet of :, name :, prodec, classroom module, meduca, architectural plant, computer classroom module, furniture plant, rear elevation, general notes of structure, plant and sections of foundations, reinforcements of doors, reinforcements of windows, detail of foundations, isometric of ceiling, details of ceiling, pictures of finishes, doors, and windows, detail and typical window section, secc. door, roof and beam details, roof detail, left side elevation, details of roof beam, hinge, bulb with bulb focus, electricity symbology, earth fault protection, power outlet, c. wall, proposed computer room, ceiling projection, concrete column, niv. finished floor, ventilation block tropical type with expanded mesh, col. of horm., proy. from b.a. in front wall, niv. His p. of beam, level inf of beam, open passage, n.s.n., col. mooring, compact filling of select material, varies, soil nat., niv. inf of ceiling, mooring band, projection of beam, compacted gravel layer, compact filler of select material, beam section v.s, mortar seal, proy. col’s, note: the detail does not apply to this project, fluorecente luminaire, air conditioning, existing electric board, lock, plywood envelope, laminated sheets, wall, laminated sheets, screwed to the wall, molding to install, cpu bases, neoprene plugs, neoprene plugs, ac tubular, welded together, in place, ac angle, finished floor level, plywood envelope, joint detail, parts projection, installed support, expansion screws, screws of nut, lining of, with screws of expansion, of run, covered with plastic sheets, base of neoprene, bb, aa, npa, structure of aluminum anod. nat., tropical type windows with ornamental bloq’s and mesh
Raw text data extracted from CAD file:
| Language | Spanish |
| Drawing Type | Detail |
| Category | Schools |
| Additional Screenshots |
 |
| File Type | dwg |
| Materials | Aluminum, Concrete, Plastic, Steel, Wood, Other |
| Measurement Units | Metric |
| Footprint Area | |
| Building Features | A/C |
| Tags | autocad, classroom, College, DETAIL, details, DWG, library, plants, school, small, university |








