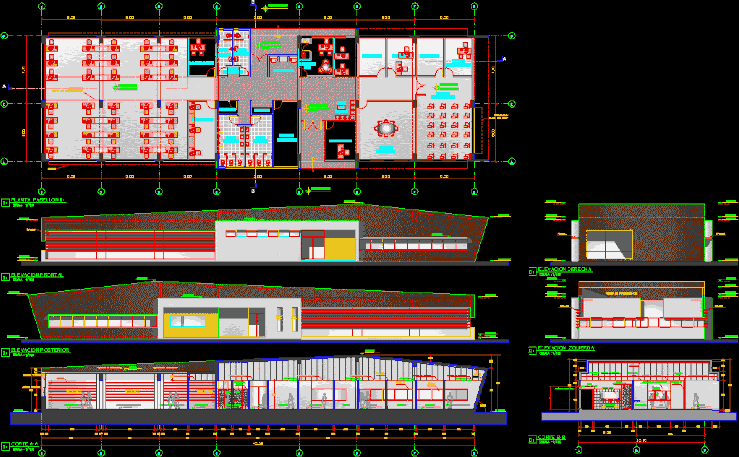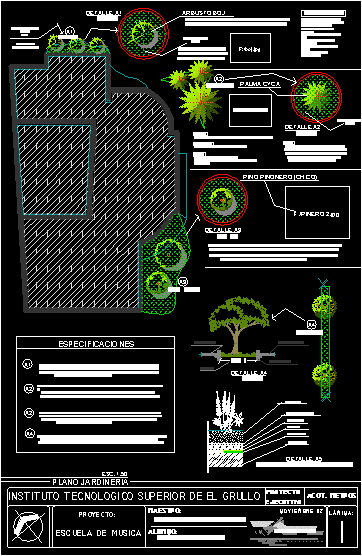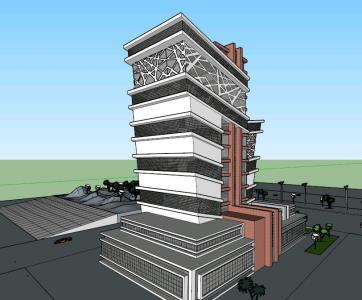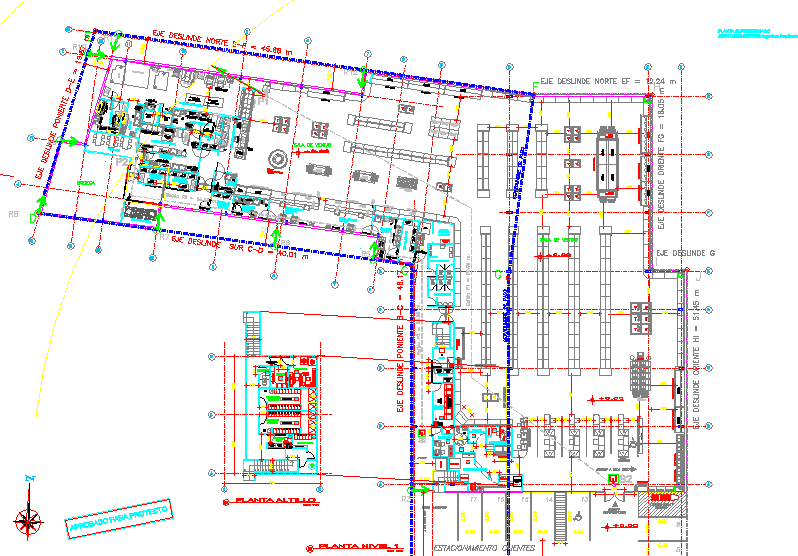Classroom Pavilions With Administrative Areas, Phillipines DWG Block for AutoCAD

Pavilion classrooms and areas adminsistrativs
Drawing labels, details, and other text information extracted from the CAD file (Translated from Spanish):
lamina nº :, project :, consultant :, scale :, drawing :, date :, plane :, locality :, district :, province :, department :, ministry of transport and communications, lima, santa rosa, big stones, consortium consultants associates, b.polo, magnetic, scale:, ladies, table of parts, head of training, library, training room, meeting room, pagaduria, dem director, central telephone, computer, photocopy, ss.hh executives, administration, kitchenette, frontal elevation, rear elevation, left elevation, brisoleil, advisors, waiting room, ss.hh men, ss.hh women, polycarbonate ceiling projection, inclined wall projection, deposit, roof, office work area, toilet services , access, director dem, offices, training headquarters, males, wire clamping, lightened, sshh ladies, hall, kitchenette, cut aa, bb cut, polycarbonate roof, rear elevation, front elevation, right elevation, left elevation, e nfermeria, area manager, supervision coordination, evaluation and development coordination, technical coordination of mechanical equipment, heritage, service coordination and industrial safety, file, men’s locker room, women’s locker room, work area, sliding windows, false ceiling, glass manhole, beam cant, ceiling, right elevation, parasol, security deposit, industrial maintenance, dispatch and transport of units, deposit of tools, internal security, cleaning deposit, coordination office, repair and evaluation of machinery, office of coordination maintenance and repair of mechanical equipment, head of area, deposit of tools, secondary access, main access, sandblasted glass, workshop iii veh. light, workshop i, workshop ii, dining room, warehouse, av panamericana norte, private property, existing cistern, jr. san pedro, towards ancon, towards lima, iron roof, mechanical work area, sports slab, projection of, multi use, rostrum, changing rooms workers, existing wardrobe, built-in mirror, projection, wastebasket, metal division, beginning of the line, sky razo, direct lighting, mobile window, fixed window, windows, start of the trace on the wall, sandblasted glass, start of the trace on the wall, washbasin mancora color white with pedestal, position of, nails, point of, water, swing window
Raw text data extracted from CAD file:
| Language | Spanish |
| Drawing Type | Block |
| Category | Schools |
| Additional Screenshots |
 |
| File Type | dwg |
| Materials | Glass, Other |
| Measurement Units | Metric |
| Footprint Area | |
| Building Features | |
| Tags | administrative, areas, autocad, block, classroom, classrooms, College, DWG, library, pavilion, school, university |








