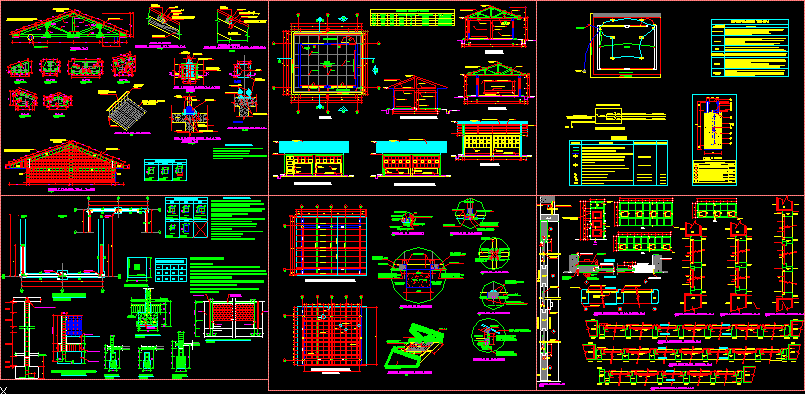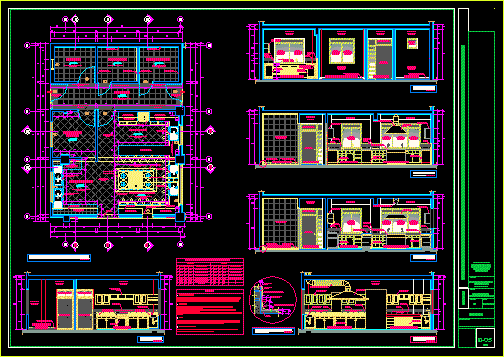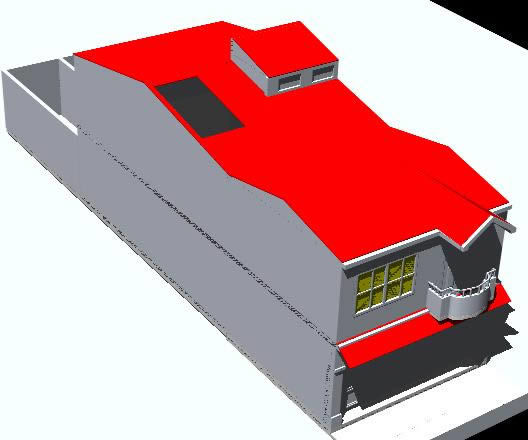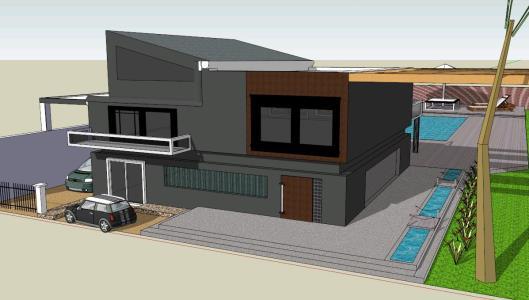Classroom Project DWG Full Project for AutoCAD

Classroom Project – Plants – Sections – Details – Metalic Structure – Details
Drawing labels, details, and other text information extracted from the CAD file (Translated from Spanish):
made on site, concrete shelving, variable, abutments: see table, classroom module, to build, var., sports field, i. e., – san simon -, jiron tupac amaru, jiron dos de mayo, jiron tarapaca, prolongation jiron dos de mayo, existing classrooms, adobe, ss.hh., existing, emh, improvement of the educational institution, ocalli, location and topographical, jrm, amazonas, lev .:, region :, plane :, date :, cad :, province :, luya, district, scale :, locality :, municipality of ocalli district, project :, printing conditions, pens, interior sidewalk, storm drainage channel, window and door frame, height, width, type, quantity, windowsill, wood, observations, —, wooden sign, cut b – b, interior, cement screed, sidewalk, exterior, ivory color paint, green tennis color, a – a cut, exterior sidewalk, green tennis paint, white, other colors, cyan, magenta, blue, yellow, green, color, red, pen width, plant, npt, recess in, the fence, int., ext., wood panel, forte lock, ac hinge, for sheet metal anchor, frame recess, sheet metal lock , forte handle, semi-double transparent fixed glass, fixed semi-double glass, transparent, transparent, glass type, transparent, wooden frame, column, frame, door, translucent, wall, beam, frame, copper connection staple rod – cable, grounding conductor, specified, technical specifications, well to ground, description, sifted and rammed farmland, with handle to manipulate it, prefabricated concrete trunk, in corresponding plane, key, general board, ground connection , single line diagram, electrical outlets, outdoor lighting, interior lighting, drivers, suitably all along. include the lines of grounding., -the accessories of the pipes, mainly curves, may be executed on site until, -the boards will have a terminal bar for grounding of their branch circuits., -the boards of electrical distribution they will be constituted by a box, frame and doors, -the grounding line, is the naked copper conductor that joins the earth well, with the terminal board of the main board. will be installed in a pvc pipe of the type, -the earth system, of the low voltage installations, will guarantee a grounding, automatic thermomagnetic type., -no splice, will be in the pipes., system, earth, receptacles, board, pipes, boxes, switches, materials, ref. systems, description, duct circuit embedded in floor for well to ground, symbol, circuit in duct embedded in wall or ceiling, single unipolar switch, circuit in duct embedded in floor, legend, distribution board, a, b, double unipolar switch , projection of, drilling of, screws, of paint for slate green, ticero, mortar of mixture, cement-sand, screw of faith, tarugo of, wall of, brick, detail of tizero in slate, concrete, detail of gutter interior, affirmed, grid, subfloor, finished with polished burnished cement, false floor, detail of floors, expansion joint, exterior gutter detail, grid detail, fixing belts in confined tympanum, typical detail, concrete beam confinement timpano, assembly ridge plate, flexiforte ribbed plate, flexiforte plate, ridge plate, opaque flexiforte corrugated sheet, fixed to straps, interior ceiling panel, ridge plate, flexiforte, ivory paint, cort ec – c, typical truss, b, c, feeder, comes from existing network, well placed, to earth, cut to – a, cut c – c, shoe frame, shoe detail, foundation beam, shoe plant, table of columns, foundations, b – b cut, overlay, window sill detail, column, technical specifications, – the alfaizeres and partitions will be executed after the system, empty the columns after having executed the walls., beam-column has been realized., type king kong of clay or concrete., tambourine of clay., – in the alfaizeres and partitions will be used brick type, foundation, foundation beam, sobrecimiento, connection column – foundations, confined walls, plant – structure roof, plant – ceiling structure, detail placement false ceiling, confined masonry, wood trim, panel plywood, skyrace, racks, ceiling fixation interior, metal angle, self-tapping screw, with head, ceilings tr iplay, nailed with, knot of frames, frame of, interior ceiling, in both directions, typical joint, screed, with thread welded to plate, section xx, bolt, nut and, fixation with nut and washer, anchor plate to concrete, metal plate, elevation, beams frame
Raw text data extracted from CAD file:
| Language | Spanish |
| Drawing Type | Full Project |
| Category | Schools |
| Additional Screenshots |
 |
| File Type | dwg |
| Materials | Concrete, Glass, Masonry, Plastic, Wood, Other |
| Measurement Units | Metric |
| Footprint Area | |
| Building Features | |
| Tags | autocad, classroom, College, details, DWG, full, library, metalic, plants, Project, school, sections, structure, university |








