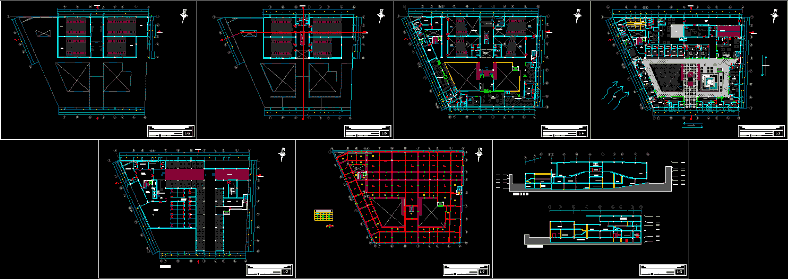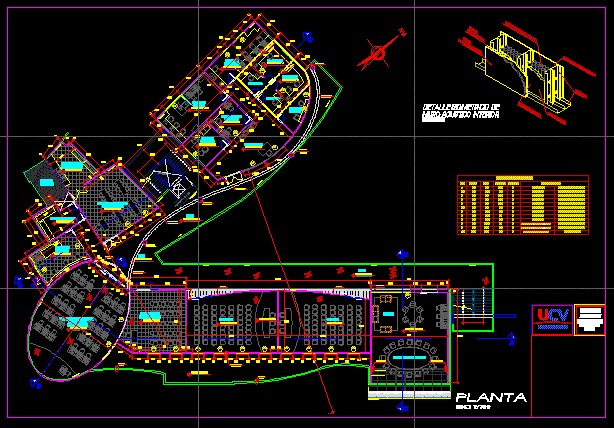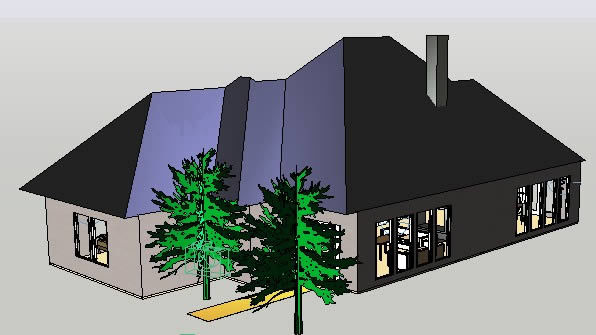Classrooms, Barracks, Nat Univ Of Prg, Lambayeque, Peru DWG Plan for AutoCAD
ADVERTISEMENT

ADVERTISEMENT
Raising of UNPRG barracks in Lambayeque for architecture classrooms. 4 major elevations and sections and floor plans
Drawing labels, details, and other text information extracted from the CAD file (Translated from Spanish):
student: diaz sarasa marianella denise, left lateral elevation, right lateral elevation, cut a-a, path, grass, b-b cut, rear elevation, front elevation, date, plane :, arch. gibson silva roberto, project, unprg, ficsa, lamina, scale, cathedra, student, gamero pichén lorena, professional school of architecture, representation i, architecture, plants and courts, elevations, student
Raw text data extracted from CAD file:
| Language | Spanish |
| Drawing Type | Plan |
| Category | Schools |
| Additional Screenshots |
|
| File Type | dwg |
| Materials | Other |
| Measurement Units | Metric |
| Footprint Area | |
| Building Features | |
| Tags | architecture, autocad, classrooms, College, DWG, elevations, floor, lambayeque, library, major, PERU, plan, school, sections, university |








