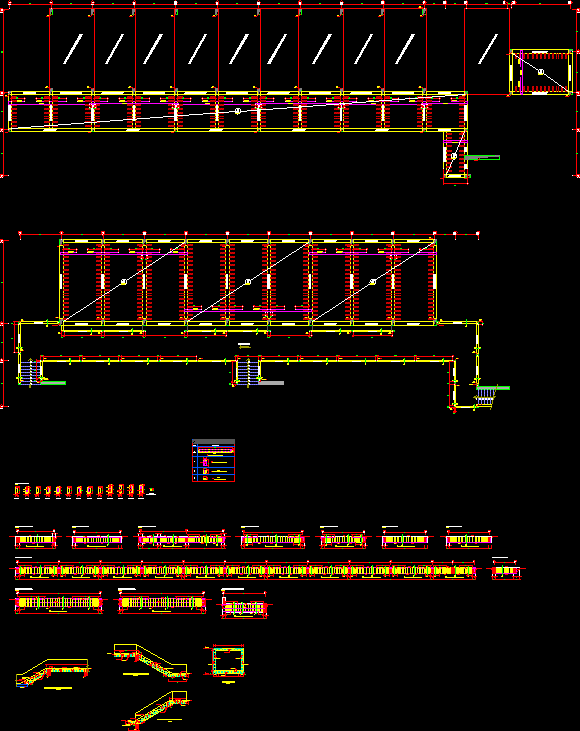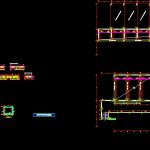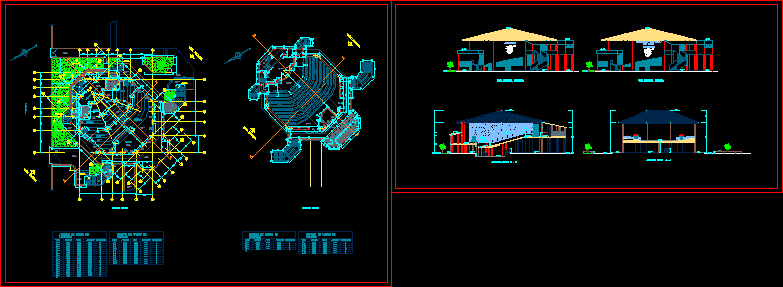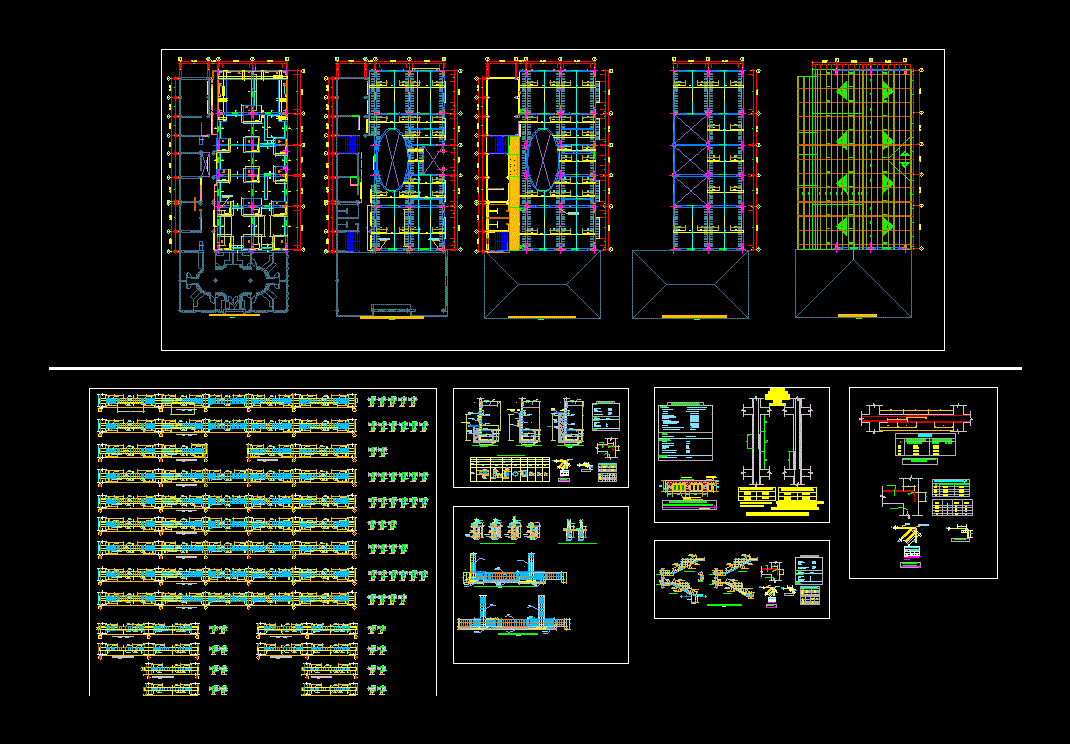Classrooms Construction And Broadening Of Higienic Sercices In National University Oftrujillo DWG Detail for AutoCAD
ADVERTISEMENT

ADVERTISEMENT
Structure plane – Structural details
Drawing labels, details, and other text information extracted from the CAD file (Translated from Spanish):
a – a, false shoe, project:, revised:, sheet :, plane :, scale :, indicated, structures details of beams, stairs and cistern, national university of trujillo, drawing :, date :, lombardi, plate, detail of Beam cutting, xx cutting, type, description, existing lightened slab, joint, girder beam, passageway, existing slab, tile counterthrust, marble granite, junction with existing lasae, beam, flat lightened structures
Raw text data extracted from CAD file:
| Language | Spanish |
| Drawing Type | Detail |
| Category | Schools |
| Additional Screenshots |
 |
| File Type | dwg |
| Materials | Other |
| Measurement Units | Metric |
| Footprint Area | |
| Building Features | |
| Tags | autocad, broadening, classrooms, College, construction, DETAIL, details, DWG, library, national, plane, school, structural, structure, university |








