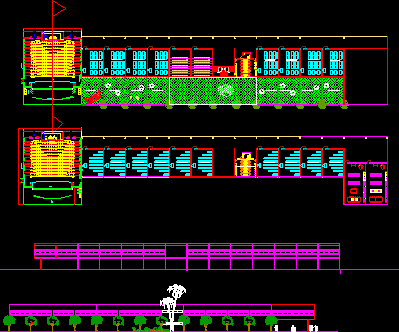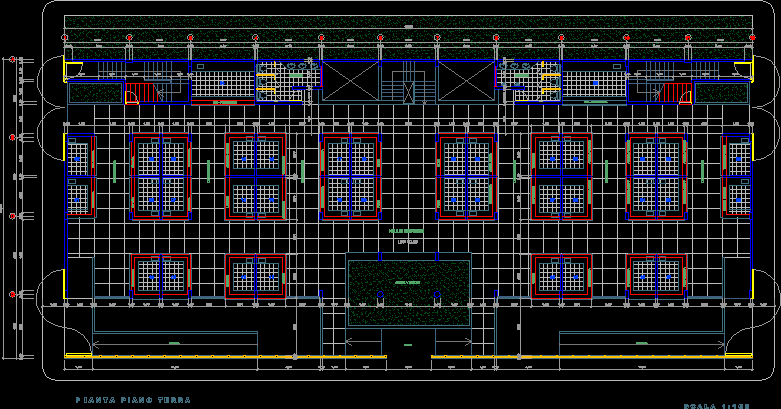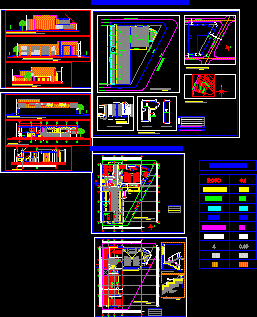Classrooms DWG Elevation for AutoCAD

File contains a set of classrooms, auditorium, laboratories, halls scheme theory based on the architect Richard Neutra, containing ground floor, upper elevations
Drawing labels, details, and other text information extracted from the CAD file (Translated from Spanish):
Daewoo, first floor, sardinel, lab. of physics, chemistry and biology, property of third parties, module attached to, old wall of classrooms, attached wall to, sidewalk, cement floor rubbed and burnished, bars of iron, see details in the respective plane, see detail, stainless, metal door , closed with wall without window, iron, laundry, in plane, respective, laboratory, slate module, see detail in the respective plane, with ticero and perimetric frame, cement floor polished, colored, and burnished, patio, patio, bars, gas deposit, deciduous tree b, deciduous tree c, christ rei, hospital, do cajuru, sa ribes, rutílio, garden., pç.jorn., divonira, towers, kudri, washida, pç.hayao, rua eduardo, aguirre calabresi, rua, humberto morona, two, palotinos, piazzetta, oyapock, pres., adão, sobocinski, rua sanito, rocha, rua cel., pedro, scherer, sobr., joão pontoni, r.rubens, s.costa, r .dr., leônidas do, a.ferreira, rua poet, francisco, f.leite, r.loures, r.vitório do, a.cattani, rua luiz, urban, lopes, guilherme, born, r.maj., ferreira, antonio g., joão, dranka, pref., omar, sabbag, são, januário, joaquim, dr., corrêa, coelho, ernesto, cel., hildebrando, araújo, tr.terézio, porto, antônio de, sampaio, tr.maj., correia, r.bento, r.carlos a., de azevedo, tr.ludovico, seyer, azambuja, tr.martinho, d.teixeira, profa .annette macedo, rua lourenço, j.tiepolo, av.nossa senhora da penha, brambilla, rua gov.agamenon magalhães, rua eng. ostoja roguski, gov., agamenon, roberto, cichon, josé, rissato, rodrigues, rua antônio, olívio, guil, benedito, avenida prefeito, dario, saints, rua brig., rua father, rua do herval, chichon, leopoldo, belczak , del., lima, r.antônio, batista crocetti, wc masculine, wc feminine, proscênio, coxia esquerda, coxia direita, coating madeira, metallic profile, coxia trazeira, cyclorama em madeira, emergence saucer, ante-chamber, individual patios
Raw text data extracted from CAD file:
| Language | Spanish |
| Drawing Type | Elevation |
| Category | Schools |
| Additional Screenshots |
 |
| File Type | dwg |
| Materials | Other |
| Measurement Units | Metric |
| Footprint Area | |
| Building Features | Garden / Park, Deck / Patio |
| Tags | architect, Auditorium, autocad, based, classroom, classrooms, College, DWG, education, elevation, file, halls, laboratories, library, living, SCHEME, school, set, university |








