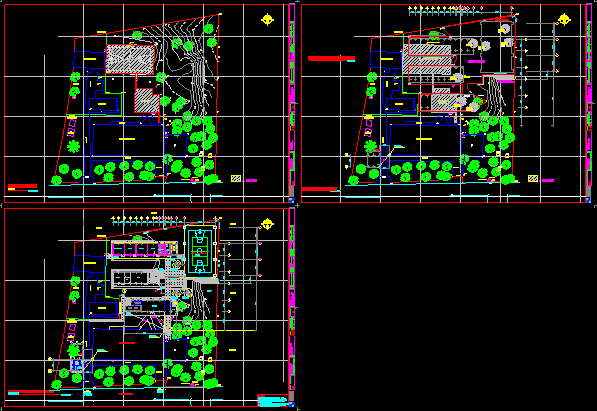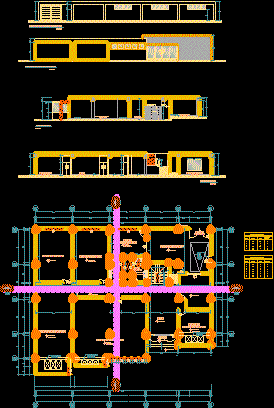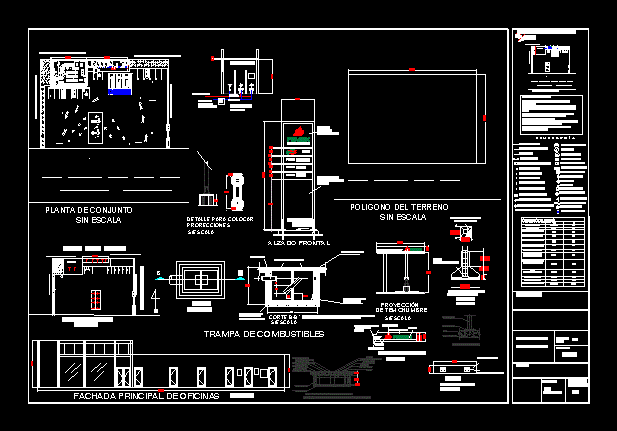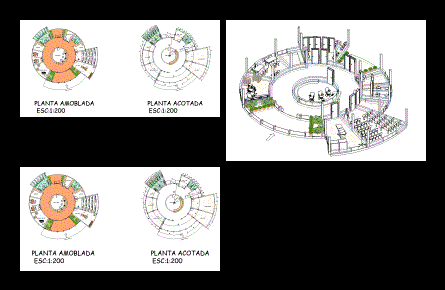Classrooms, Offices And Laboratories DWG Plan for AutoCAD

Plan school with classrooms, offices and laboratories
Drawing labels, details, and other text information extracted from the CAD file (Translated from Spanish):
endowments, educational, foundation, buildings and, ministry of education, culture and sports, project, construction system, date :, capacity :, n.pr., file code, content, number, sc, esp., design, arch :, ing :, nro. serial, n.p., location, scale :, file :, name :, plotting, drawing, revision, notes, date, name, first stage, u.e. plains of monay, come iii, ground floor, trujillo state, e. gonzalez, claret gil mora, plan of set, sanitary ladies module, gentlemen sanitary module, computer classroom, endogenous workshop, office, server ups, hallway, basic classroom, music room, library, basic classroom iii stage, dining room, tree a, relocate, sub-, address, secretary, coordination, support unit, classroom, to demolish, stac, expansion uebn, original topography, survey, new state esparta, mpio. antolin del campo, the tyrant, ing. david millan, plant assembly-extension, legend :, porton, e lind, slab, tanq, cam, arb, coconut, elect, pole, tree, plso, oak, tanq elec, light meter, esq lind, guayacan, tanq slab, slab tqn, aux, mesa., e c.erca, near end wall, court, lind, street, central building, building, preschool, court, park, road, tank, underground tank, existing road, base point, tabl ., ele., garbage, dep., hydro-, pneumatic, relocate c.erca, grass, bank, plant assembly, md, axes of court, building d, recreational plaza, court of multiple uses, houses, the sowing of generators trees, of shade, of deep roots and without fruits, originating from the place-relocation, in the case of the square will also take together, brush with concrete curb on the edges., the pavement of the roads and plaza sera, brick, see detail., tree, proposed, main, access, vehicular and, service, street Bolivar, wall, terrain, topography modified, redefinition and , post to be relocated, dining room to be demolished, field to be demolished, roads to be demolished, no scale, referential location plan, to relocate, multiple uses court, first floor, second floor
Raw text data extracted from CAD file:
| Language | Spanish |
| Drawing Type | Plan |
| Category | Schools |
| Additional Screenshots |
 |
| File Type | dwg |
| Materials | Concrete, Other |
| Measurement Units | Metric |
| Footprint Area | |
| Building Features | Garden / Park |
| Tags | autocad, classrooms, College, DWG, laboratories, library, offices, plan, school, university |








