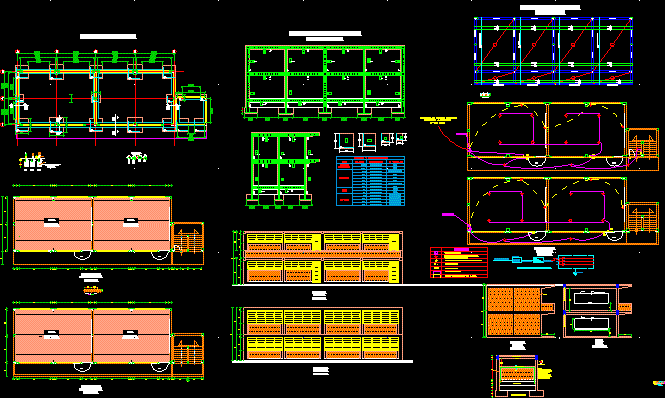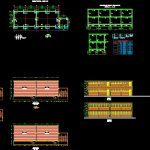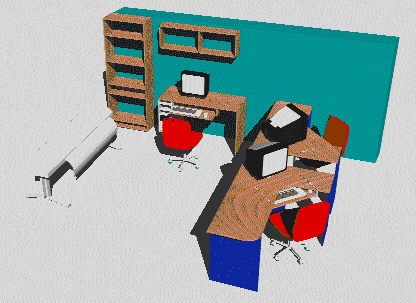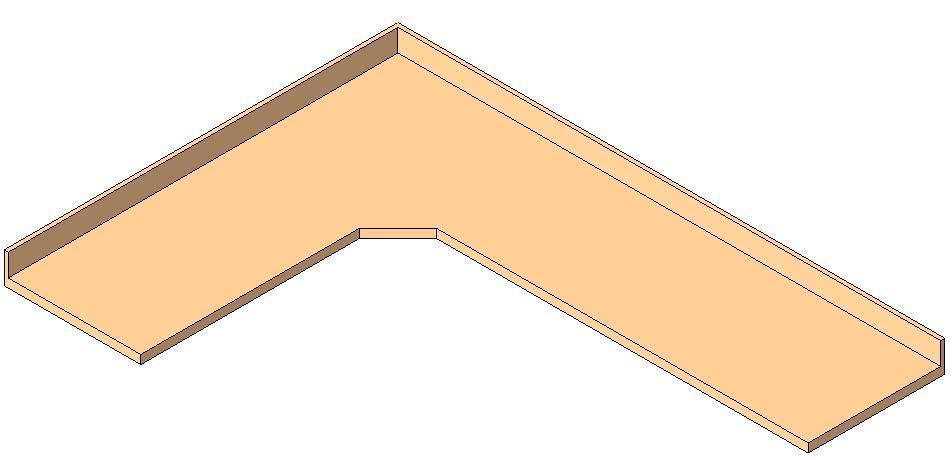Classrooms Project DWG Full Project for AutoCAD
ADVERTISEMENT

ADVERTISEMENT
Classrooms Project – Plants – Sections – Details – Electricity
Drawing labels, details, and other text information extracted from the CAD file (Translated from Spanish):
type, name, dimensions, number rods, columns, beams, shoes, a – a, b – b, c – c, foundation, edge beam, tg, feeder conductor, electrical power supply, legend, so, distribution board , output for metal luminaire built-in, outlet for double outlet with grounding, single interuptor, double interuptor, lighting circuit, circuit receptacles with grounding, concrete slate, ticero, detail of ticero, wood ticero, aguano , wooden dowel, lath, plank detail, over foundation, foundation beam, column, in column detail similar to going, sidewalk detail, longitudinal cut, sand and pitch, stone interlacing, median, carabista head wall, meter kw-h, rush, ground
Raw text data extracted from CAD file:
| Language | Spanish |
| Drawing Type | Full Project |
| Category | Furniture & Appliances |
| Additional Screenshots |
 |
| File Type | dwg |
| Materials | Concrete, Wood, Other |
| Measurement Units | Metric |
| Footprint Area | |
| Building Features | |
| Tags | autocad, board, bureau, classrooms, desk, details, DWG, electricity, full, furniture, meubles, möbel, móveis, plants, Project, room, sections |








