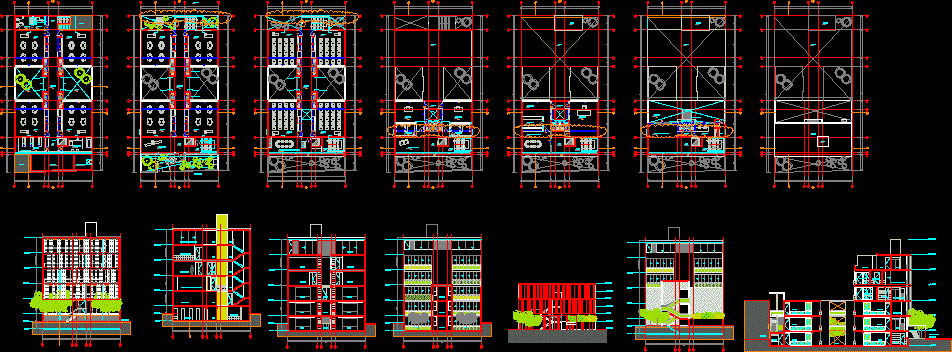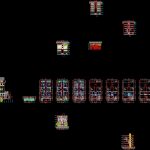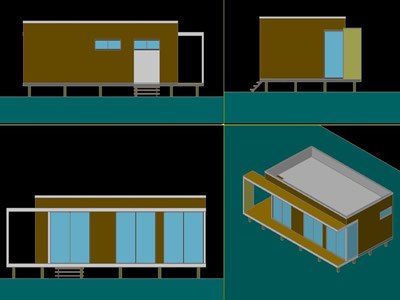Classrooms Project DWG Full Project for AutoCAD

classroom – administration
Drawing labels, details, and other text information extracted from the CAD file (Translated from Spanish):
patio, montero street, warehouse, hall, file, kitchenet, terrace, sum, school, montero street, earth fill, slab projection, glass block projection, high window projection, slate, high window projection, empty proy, glass block floor level, sh prof, reception, asc, infirmary, esc, waiting room, meeting room, multipurpose room, administrative offices, changing room, closet, door with key, empty, inverted beam, expansion joint, hallway, dressing room , cistern, npt according to sanitary project, fourth pumps, garden, low furniture, vacuum projection, ceiling, waiting room, dining room, meeting room, multipurpose room, high window proy, service, shelves, ledge, prof room, hot water tank , limpia, access pump room, glass block, office
Raw text data extracted from CAD file:
| Language | Spanish |
| Drawing Type | Full Project |
| Category | Schools |
| Additional Screenshots |
 |
| File Type | dwg |
| Materials | Glass, Other |
| Measurement Units | Metric |
| Footprint Area | |
| Building Features | Garden / Park, Deck / Patio |
| Tags | administration, autocad, classroom, classrooms, College, DWG, full, library, Project, school, university |








