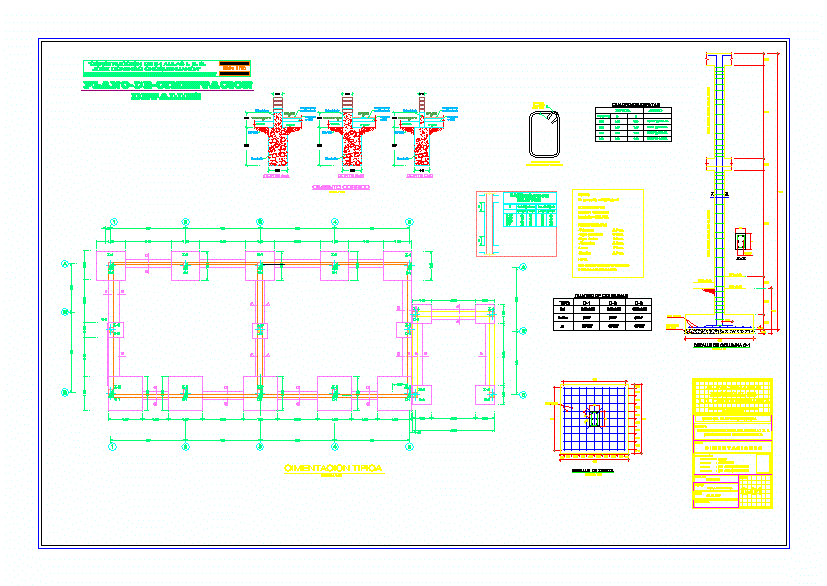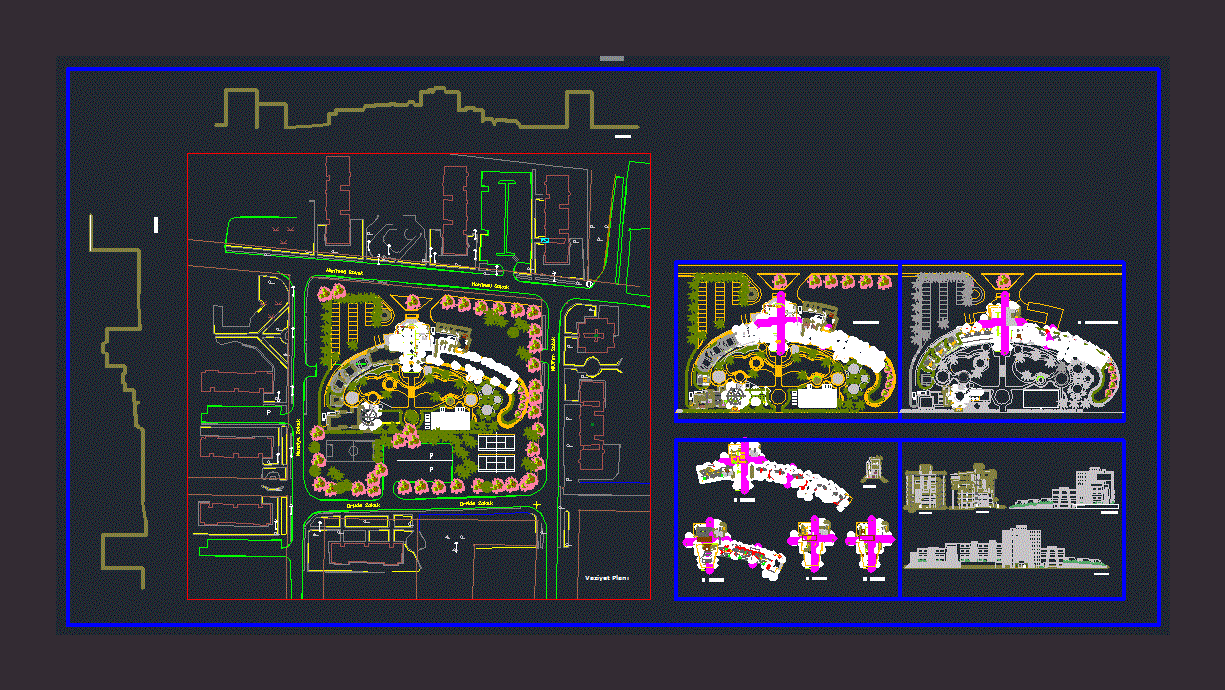Classrooms – Puno DWG Detail for AutoCAD

Construction and details of four classrooms in Puno – Peru
Drawing labels, details, and other text information extracted from the CAD file (Translated from Spanish):
screw of faith, brick wall, wooden dowel, wooden frame, wall, slate acrylic, tizero, bruña, wooden ticero, acrylic slate, classroom floor level, aguano wooden frame, slate detail, note: slate It will be made of Formica material with perfectly painted wooden frames, it will be fastened by bolts with wooden bolts, location detail, distribution board, cc, dd, metal brackets, on both sides, detail of tijeral, wood and groove ceilings, gutter semicircular galv., galvanized calamine, ridge, bb, aa, finish, note :, the door is made of wood aguano, concrete flooring, shoe detail, typical, x – x, court bb, sidewalk, tongue and groove wood floor, foundations, cut aa, sobrecimiento, corrido foundation, court cc, ff, ee, parapet column, in wall, in passageway, parapet detail, brick wall, first section, stair detail, second section, det. column and beam stair, long., overlap detail, total length, lightened slab typical, dist. santa lucia prov. lampa region: puno, date:, project:, location :, plane:, scale :, regional government of puno, regional management of infrastructure, architecture – distribution and details, prepared by :, revised by :, approved by :, fixed support , movable support, truss, ee cut, metal truss, concrete beam, cc cut, aa cut, variable, sardinel, quarry filling material, x – x cut, sub razante surface, boulder stone emboquillado, plant sidewalk, finished with polished cement, simple concrete sidewalk, bruña, detail of sidewalks, cut and – and, ingº j. zavaleta c., infrastructure management, j. d. shockhuanca, azangaro, lamina :, revised vºbº :, date :, plane :, indicated, scales:, design :, location :, locality:, district:, province:, department :, puno, district municipality of j. d. choquehuanca, mayor: prof. ponsiano mamani ccala, cuts and details, e l e v a c i o n s, puno – melgar – santa rosa, cosntrucción of pedagogical classrooms, architecture, santa rosa district municipality, location:, plan:, project:, lamina:, provi. :, distr. : depto. :, scale:, date:, ing. wgl, studies and projects, melgar, santa rosa, drawing cad:, revised:, distribution, electrical installations, calamine coverage and details of beams, gutter, calamine roof, cement screed, lateral elevation, tarred and painted zocalo, tarred and painted wall, tuveria protector, lightened slab and details of beams, frontal elevation, for rainwater, metallic channel, calamine coverage, posterior elevation, typical foundations, type, bxt, abutment, column table, in the design of footings has been considered, the land that is not in boundary, coatings, flat-beams, banked beams, -lightened, -columns, -labs, -slippers, technical specifications, overburden, steel, overlap joints for, columns and plates, stirrups in beams and columns, detail of bending of, shoe frame, shoe, lightened typical, esc .: indic., beam, anchoring of reinforcement in ends of beams, concrete, general specifications, shoes :, beams:, in columns :, long. and transv .:, ground, free coverings, slabs, verify on site, splice area, overlap, see table, to ensure the embedment of the beam at its ends, the iron must have a length equal to that of the anchor from the face of the support as shown in the following figures :, top with additional bar, between bars, see elevations, fold in stirrups, ø l in cm., joints for slabs and beams, splices by overlap, second plant – typical, first floor – typical, comes from the main distribution, – box, to embed in wall, metal type, – door and sheet, finished with similar hammered paint, – bars and accessories must be isolated from all the cabinet, the bars will be of electrolitico copper of the following, general switch bars, legend electrical installations, reserve, receptacle, capacities, – equipment with sockets, reactor similar to alpha, starter and, luminaires, symbol, comes from d distribution, single-line diagram, main, feeder circuits, system circuit grounded, output for circular luminaire white color, output for white rectangular luminaire, circuits of receptacles with ground connection, lighting circuit, observation, floor tongue and groove, first floor , green area, sidewalk, passageway, passageway with vinyl and columns with chemajunta, dilatation joints will be covered with:, second floor, observation, width, height, alfez., cant., metal, wood, box vain, esc : ind., plant, wood aguano, contrazocalo, zocalo, wooden frieze, slate acrylic with tisero, sky with plaster enchaclado with reed, counterzocalo, glass, tarrajeo and pintad
Raw text data extracted from CAD file:
| Language | Spanish |
| Drawing Type | Detail |
| Category | Schools |
| Additional Screenshots |
 |
| File Type | dwg |
| Materials | Concrete, Glass, Steel, Wood, Other |
| Measurement Units | Metric |
| Footprint Area | |
| Building Features | |
| Tags | autocad, classrooms, College, construction, DETAIL, details, DWG, library, PERU, puno, school, university |








