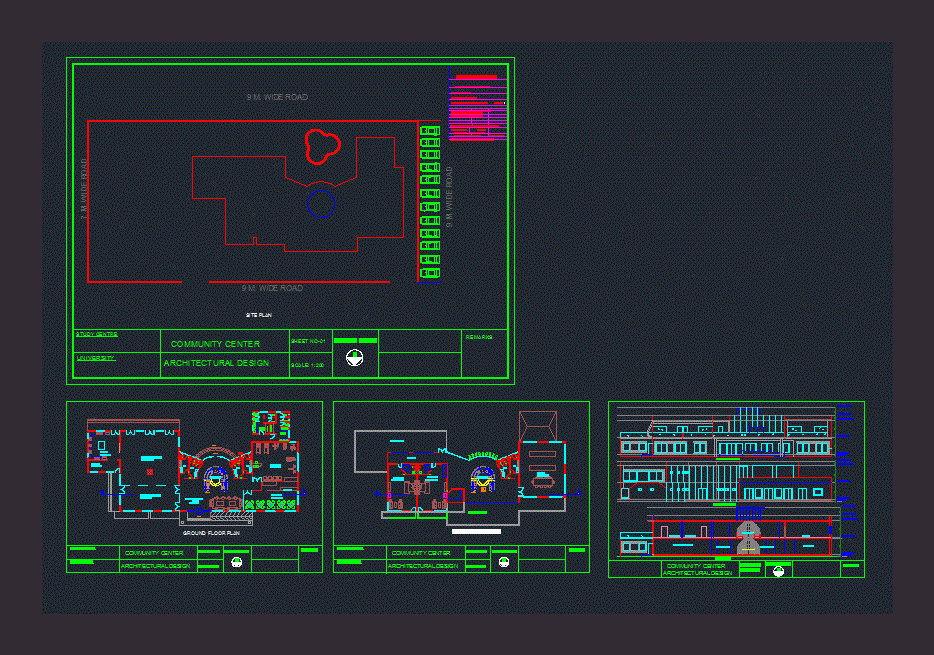Choose Your Desired Option(s)
×ADVERTISEMENT

ADVERTISEMENT
architectural project training classrooms with movable walls with the option to multipurpose room
| Language | Other |
| Drawing Type | Full Project |
| Category | Schools |
| Additional Screenshots | |
| File Type | dwg |
| Materials | |
| Measurement Units | Metric |
| Footprint Area | |
| Building Features | |
| Tags | architectural, autocad, classrooms, College, DWG, full, library, lounge, movable, multipurpose, option, Project, removable, room, school, training, university, walls |
ADVERTISEMENT
Download Details
$3.87
Release Information
-
Price:
$3.87
-
Categories:
-
Released:
April 10, 2018
Related Products
School Building
$30.00
Same Contributor
Featured Products
LIEBHERR LR 1300 DWG
$50.00








