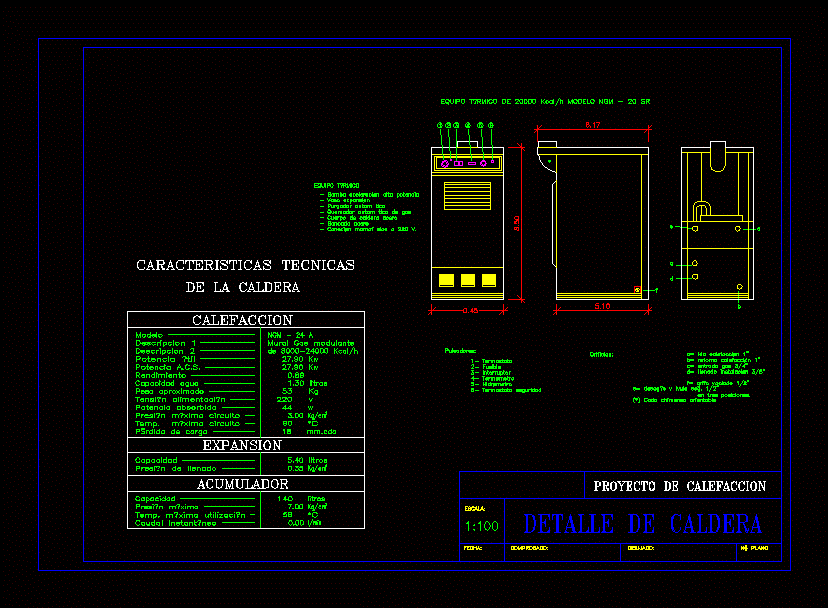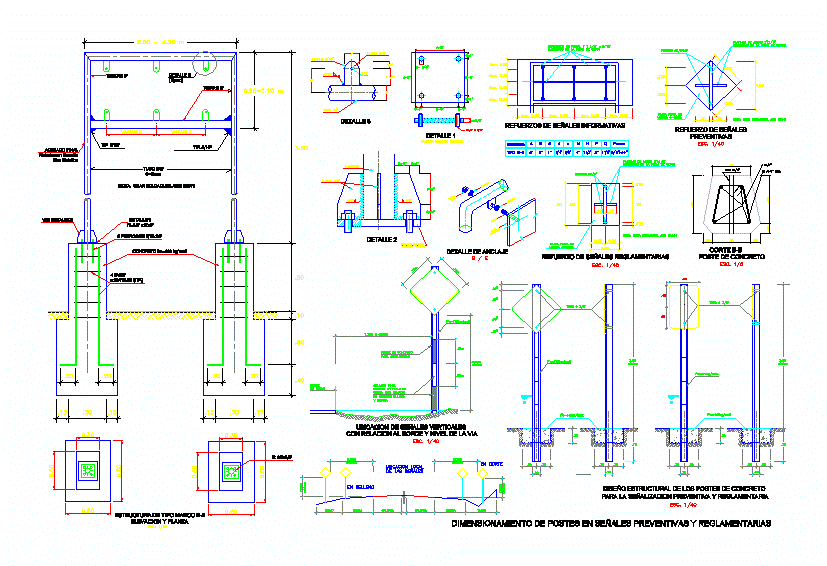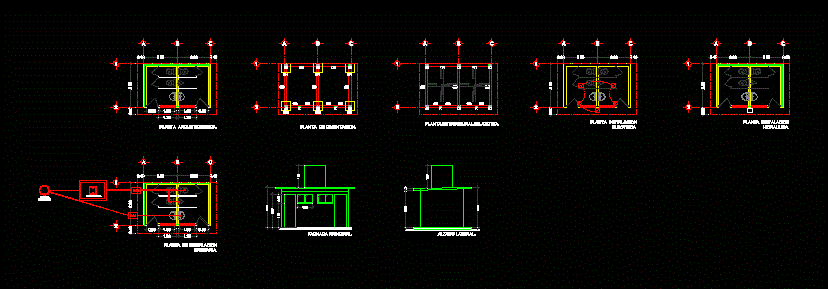Climate For Family DWG Block for AutoCAD
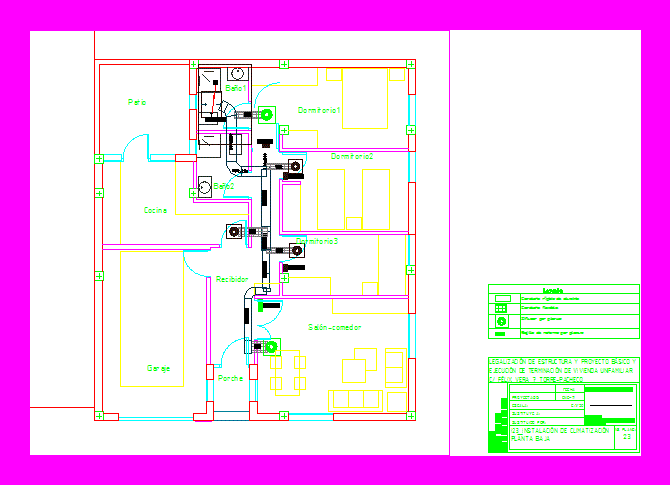
HVAC ducts Ducts of family housing. The external machine is on the cover and inner machine is in the ceiling of the bathroom. Plant – Legend
Drawing labels, details, and other text information extracted from the CAD file (Translated from Spanish):
promoter:, scale:, replaced by:, replaces:, date, flat number:, not definitive without signature of:, col. no, wonders warrior hernandez, architect, mariano cano soto, ctra. mule, projected:, air conditioning, legend, diffuser for plenum, flexible conduit, rigid aluminum duct, return grille by plenum, legalization of structure basic project completion of single family home félix vera, fuck vn, garage, yard, kitchen, porch, receiver, promoter:, scale:, replaced by:, replaces:, date, flat number:, not definitive without signature of:, col. no, wonders warrior hernandez, architect, mariano cano soto, ctra. mule, projected:, air conditioning plant, legend, diffuser for plenum, flexible conduit, rigid aluminum duct, return grille by plenum, legalization of structure basic project completion of single family home félix vera
Raw text data extracted from CAD file:
| Language | Spanish |
| Drawing Type | Block |
| Category | Climate Conditioning |
| Additional Screenshots |
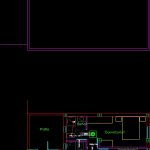 |
| File Type | dwg |
| Materials | Aluminum |
| Measurement Units | |
| Footprint Area | |
| Building Features | Garage, Deck / Patio |
| Tags | air conditioning, air conditionné, ar condicionado, autocad, block, ceiling, climate, cover, ducts, DWG, external, Family, Housing, hvac, klimaanlage, machine |


