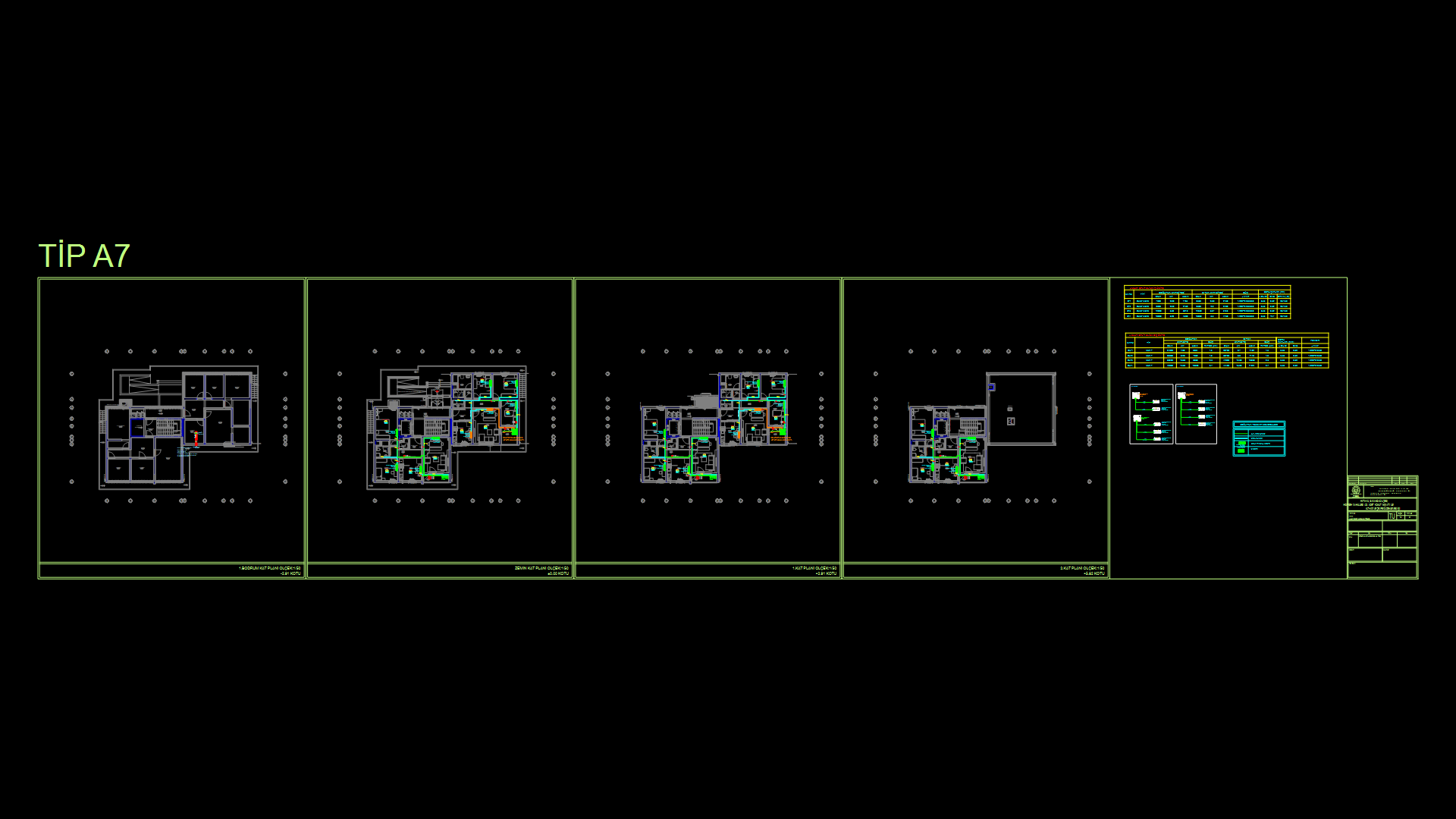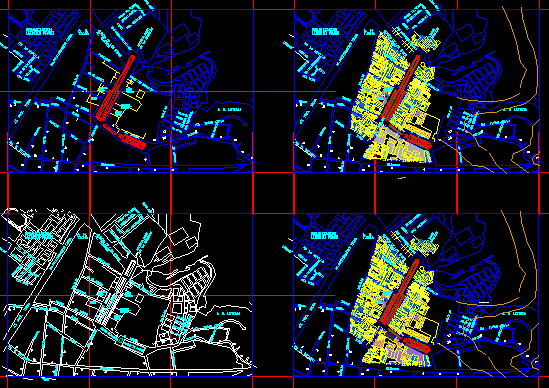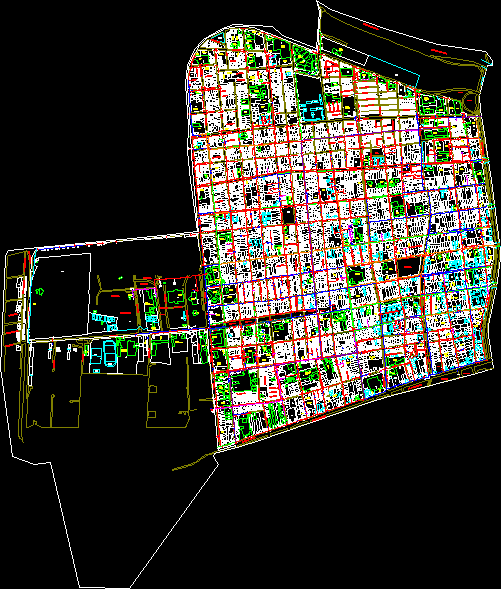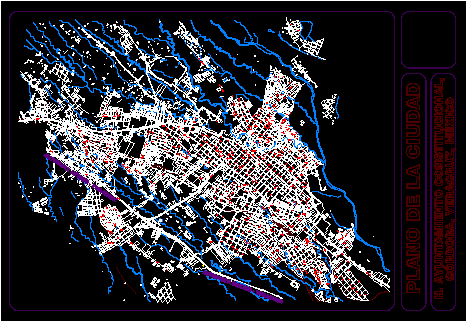Climatizacion DWG Block for AutoCAD
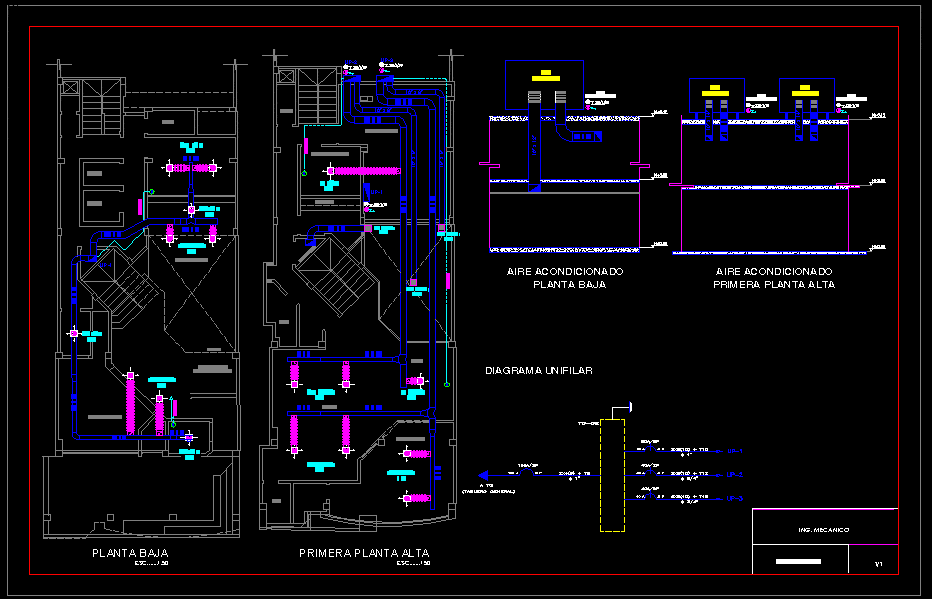
Ground floor and high plant of savings and credits; and high plant of savings and credits ;climatization environment of high plant with air conditioning with diagrams included .The capacity of the thermoelectric boxes and diameter of the pipelines with climatization system by plant ready to be printed with the different thicknesses of the lines etc
Drawing labels, details, and other text information extracted from the CAD file (Translated from Spanish):
blue, All other lines, green, magenta, yellow, Cyan, Black color, Use color, Of the thickness line, low level, air conditioner, Utilities, Installation pipeline, pastry chef, wait, commercial boss, credit, Computer center, General file, First floor, box, Thermoelectric, box, Thermoelectric, air conditioner, Ing. mechanic, Ss hh, information, accounts opening, vault, Public vestibule, Outdoor vestibule, Slab projection, low level, vault, First floor, air conditioner, box, Thermoelectric, Awt, Awt, Awt, Awt, Nm.
Raw text data extracted from CAD file:
| Language | Spanish |
| Drawing Type | Block |
| Category | Climate Conditioning |
| Additional Screenshots |
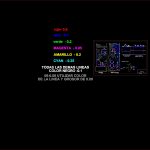 |
| File Type | dwg |
| Materials | Other |
| Measurement Units | |
| Footprint Area | |
| Building Features | |
| Tags | air conditioning, air conditionné, ar condicionado, autocad, block, DWG, floor, ground, high, klimaanlage, plant, savings |
