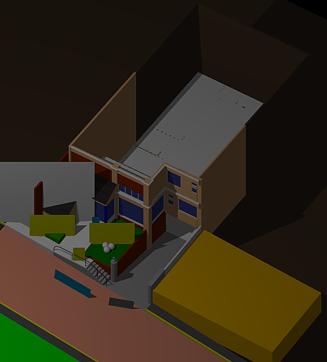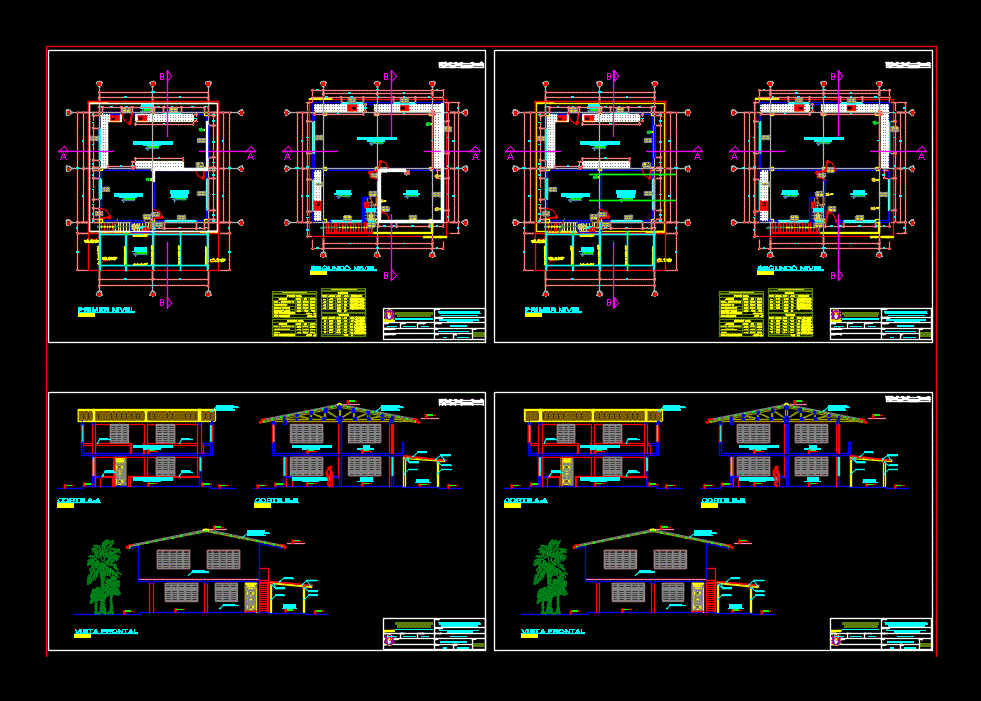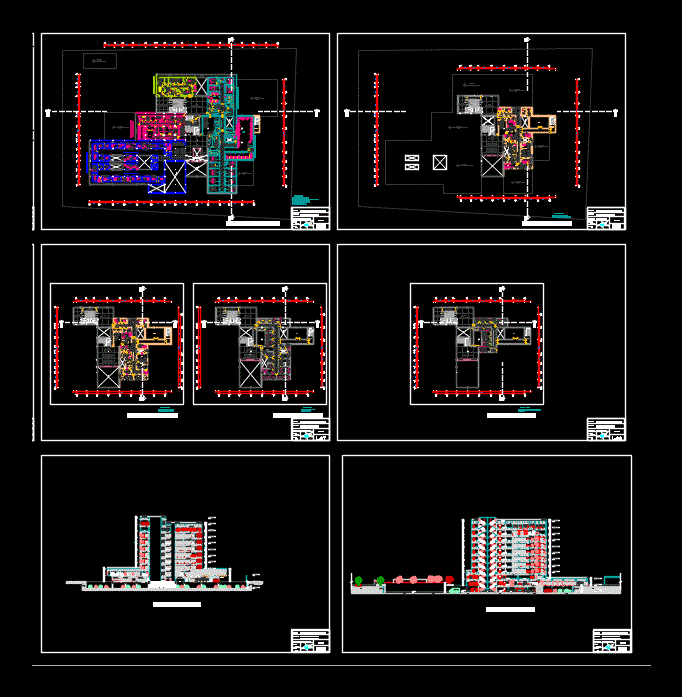Clinic 3D DWG Model for AutoCAD

Presentation 3d
Drawing labels, details, and other text information extracted from the CAD file (Translated from Spanish):
nmv, npt, sales, finance, ideal standard, kitchen, bathroom, stove, convection kitchen white-gas env, convection kitchen brown-gas env, kitchen donna-brown-natural gas, oven – gas bottling, oven – natural gas, hallway , floor :, ceiling :, room size :, courtyard, for general, water sculpture, precast concrete fountain, bath, sheet vinyl, climb, low, machine room, cistern, cellar, spa, sidewalk, ramp, access, room waiting, bench level, lobby, playground, reception, rest room, laboratory, low, sterilization area, bathroom, access ramp, area, green, bylayer, byblock, concrete.cast-in, global, blue glass, sun, dark, room, periapical, panoramic, rx, office, double height, toilet, empty, covered glass, white plastic, house, keto, walls, grass, low, esp, glass, black plastic, quarry, walls_ , aluminum forr, texture
Raw text data extracted from CAD file:
| Language | Spanish |
| Drawing Type | Model |
| Category | Hospital & Health Centres |
| Additional Screenshots |
 |
| File Type | dwg |
| Materials | Aluminum, Concrete, Glass, Plastic, Other |
| Measurement Units | Metric |
| Footprint Area | |
| Building Features | |
| Tags | autocad, CLINIC, DWG, health, health center, Hospital, medical center, model, presentation |








