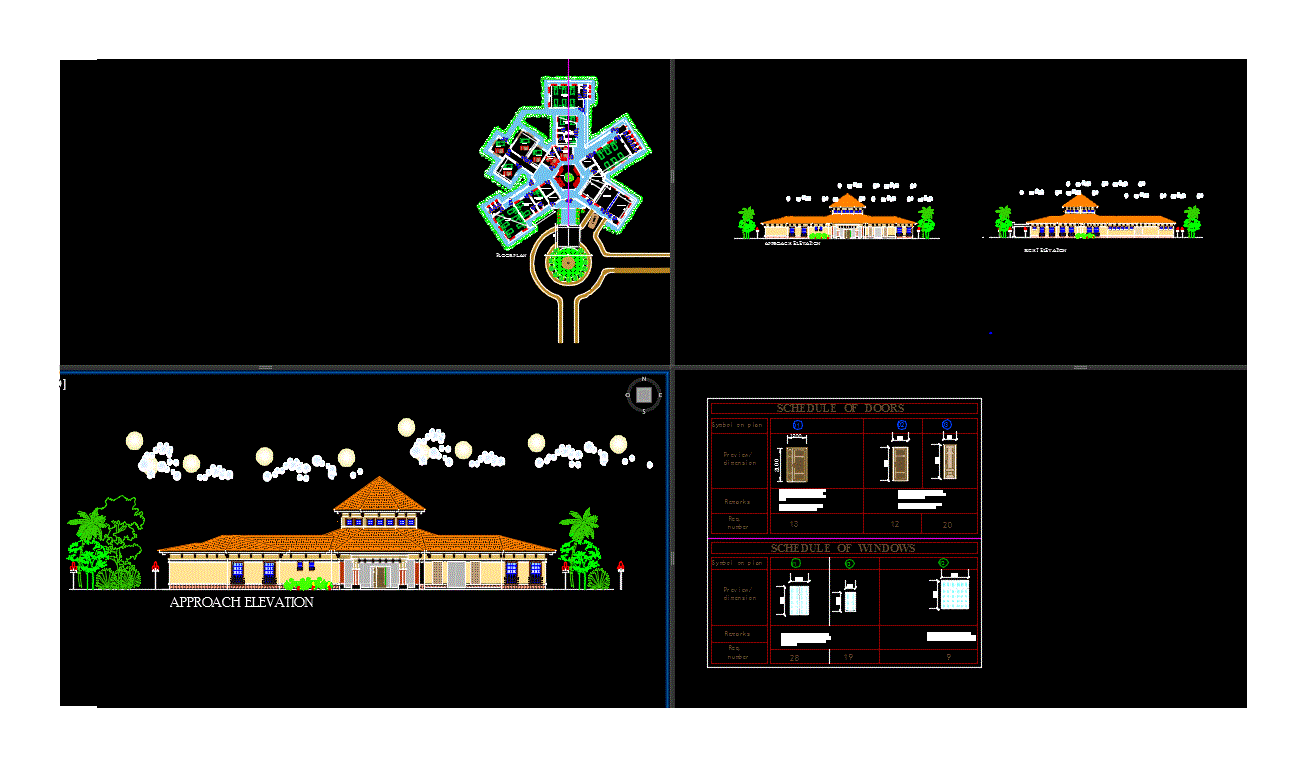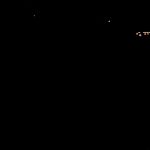Clinic With 50 Beds DWG Block for AutoCAD
ADVERTISEMENT

ADVERTISEMENT
Clinic with 50 beds comprising outpatient department; accident and emergency; Consulting and rooms
Drawing labels, details, and other text information extracted from the CAD file:
living room, master bdrm, bedroom, dining area, toilet, wardrobe, kitchen, store, approach elevation, floor plan, roof plan, right elevation, left elevation, back elevation, section, remarks, req. number, schedule of doors, schedule of windows, symbol on plan, deck, dinng area
Raw text data extracted from CAD file:
| Language | English |
| Drawing Type | Block |
| Category | Hospital & Health Centres |
| Additional Screenshots |
 |
| File Type | dwg |
| Materials | Aluminum, Concrete, Glass, Steel, Wood, Other |
| Measurement Units | Metric |
| Footprint Area | |
| Building Features | Deck / Patio |
| Tags | autocad, beds, block, CLINIC, comprising, department, DWG, emergency, health, health center, Hospital, medical center, rooms |








