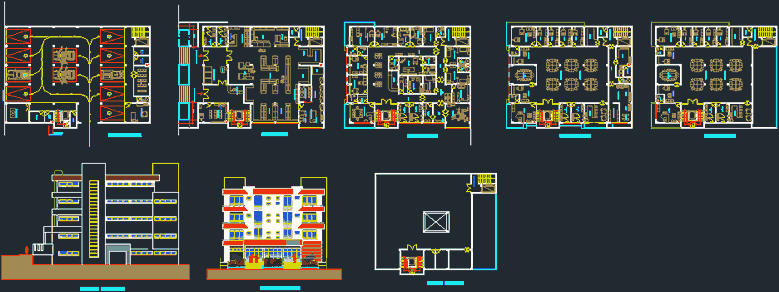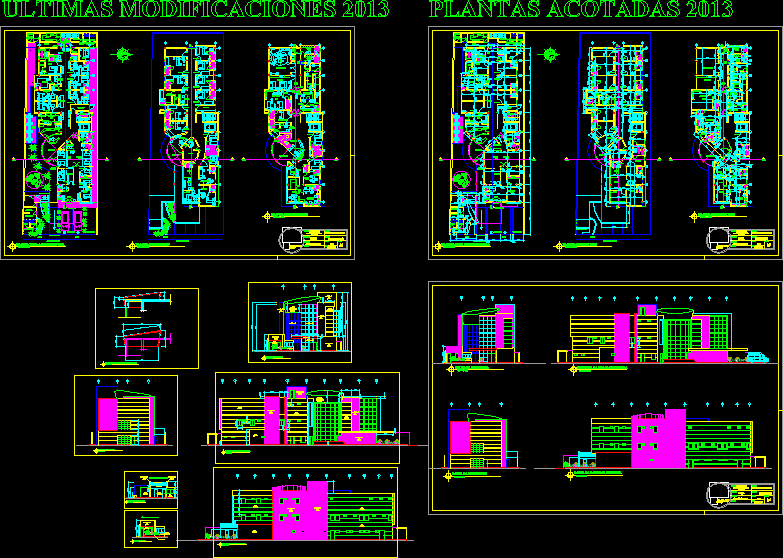Clinic, Carabamba, Peru DWG Plan for AutoCAD

Plan Health Post architectural Carabamba – Peru. It also has openings box and description of these.
Drawing labels, details, and other text information extracted from the CAD file (Translated from Spanish):
circulation path, polished floor, dilatation, delivery room, newborn care, immediate puerperium, puerperium, dump, rigid area, sterilization, nurses work, nurses station, catwalk, toilet, dressing, psycho-prophylaxis, obstetric clinic, gynecological office , instrumental cleaning, cleaning room, wait, ss.hh. personal, ss.hh. women, ss.hh. men, ss.hh, sidewalk, polished floor, path of circulation, beam projection, proy. beam, proy.de beam, ceiling projection, garden, rain gutter, glass block wall, coverage projection, type, width, height, observations, doors: code, box vain, quantities, roof, _____, alf ., windows: code, warehouse, deposit, ambulance garage, sidewalk, fixed knob opens only with key., knob always free, it is opened with key when the inner button has been activated., knob always free, except if button is pressed interior, with emergency drill to open with llavin or similar., knob always free, can be fixed only with key., Knob always free, with security button to fix external knob., knob always free, with security button., main entrance, interior description, exterior description, outline, exterior, interior, offices offices, private bathrooms, always free knob, is fixed with key., fin always free., cleaning rooms, knob always free, without key, or safe, perill always free without a key, or safe., Public pass bathrooms, swinging doors, typical environments
Raw text data extracted from CAD file:
| Language | Spanish |
| Drawing Type | Plan |
| Category | Hospital & Health Centres |
| Additional Screenshots |
 |
| File Type | dwg |
| Materials | Glass, Other |
| Measurement Units | Metric |
| Footprint Area | |
| Building Features | Garden / Park, Garage |
| Tags | architectural, autocad, box, CLINIC, description, DWG, health, health center, Hospital, medical center, openings, PERU, plan, post |








