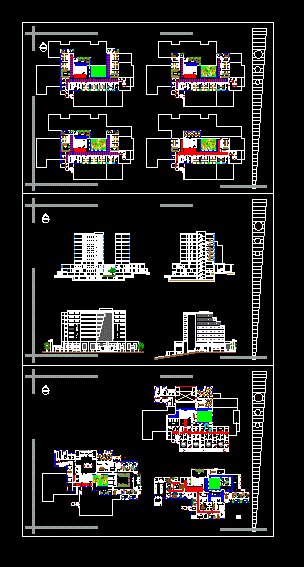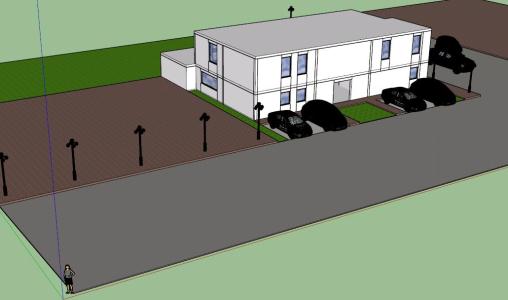Clinic DWG Block for AutoCAD

Clinic
Drawing labels, details, and other text information extracted from the CAD file (Translated from Turkish):
current, hospital, building, nuclear type, concrete type, concrete area, entrance, new building, patio building, patisserie, patio, entrance, car ramp, car way, granite cube laying, sitting, vehicle, closure, pedestrian lift, ornamental pool, mechanical, shaft, staff, stretcher, fire, exit, fire escape, fire escape, building exit, fire escape, fire escape, panic barriers, emergency exit, male patient, female patient, washing, mop, care, room, stainless steel railing, e. chest surgeon examination, respiratory examination, chest trauma, windbreak, floor plan of floor, electric panel, lady pers., bay pers., elect. bb, dyspnea, child examination, and care room, baby breast, hall, child, game, cardiovascular examination, cardiovascular examination, cardiovascular examination, cardiopulmonary examination emp -sep room, eeg room, pediatric surgeon, alp, existing connection hall, ramp, elevator, room, pediatric psychiatry, psychiatric, test room, psychiatry, odiometer, insulated room, machine suspension plan, elevator platform, navigator ladder, elevator machine, depot, elevator mak. deck, floor hall, roof plan, stretcher collision band, fire, safety. hall, clinker exchange, iron railings, floors of floors, as.mak.daý. solid, floors, total, gross, basis area, construction area, existing parking lot will be used.
Raw text data extracted from CAD file:
| Language | Other |
| Drawing Type | Block |
| Category | Hospital & Health Centres |
| Additional Screenshots |
 |
| File Type | dwg |
| Materials | Concrete, Steel, Other |
| Measurement Units | Metric |
| Footprint Area | |
| Building Features | Garden / Park, Pool, Deck / Patio, Elevator, Parking |
| Tags | autocad, block, CLINIC, DWG, health, health center, Hospital, medical center |








