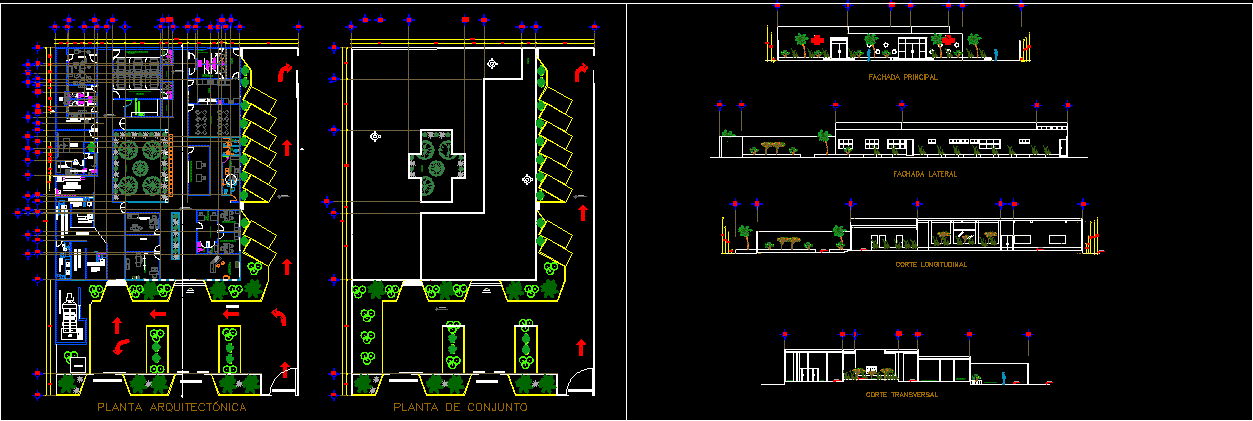Clinic DWG Block for AutoCAD

Red Cross. floor facades, cotes. assembly plant.
Drawing labels, details, and other text information extracted from the CAD file (Translated from Spanish):
name, value, access, main, quirofano, vest. h, vest. m, lav. cir., assembly, washing, instruments, hospitalization room, men, bathroom, women, kitchen, dining room, bathrooms and dressing rooms h, dressing rooms m, delivery of food, reception, dirty dishes, cellar, guard, ladies volunteers. , president adm, sanit., coordination, area, secretarial, disp., dark, room, x-ray, room, vest., interpretation, garden, chapel, central nurses, bathrooms. h., teaching headquarters, clinical laboratory, box and reception room, bathrooms m., store, dental, doctor’s office, vehicle access, emergency access, pedestrian access, architectural plant, assembly plant, emergency, main facade, side facade , longitudinal section, cross section, teaching headquarters, parking lot, transfer table, room, plasters and cures, elaboration of, diagnosis of, emergencies, clinic b, minor cure, office, laboratory, clinical analysis, emergency room, assessment and observation, emergency area, cistern, supply air, return air, f. met., machine room, t.v.
Raw text data extracted from CAD file:
| Language | Spanish |
| Drawing Type | Block |
| Category | Hospital & Health Centres |
| Additional Screenshots |
 |
| File Type | dwg |
| Materials | Other |
| Measurement Units | Metric |
| Footprint Area | |
| Building Features | Garden / Park, Parking |
| Tags | ASSEMBLY, autocad, block, CLINIC, cross, DWG, facades, floor, health, health center, Hospital, medical center, plant, Red |








