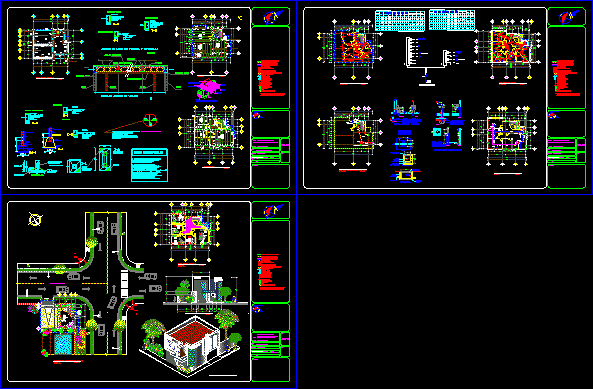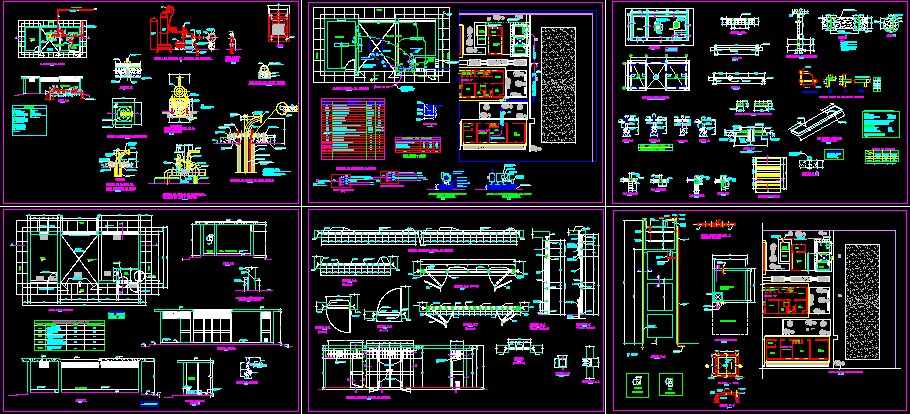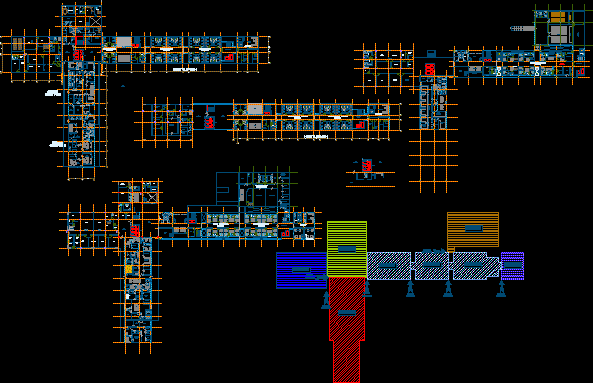Clinic DWG Block for AutoCAD
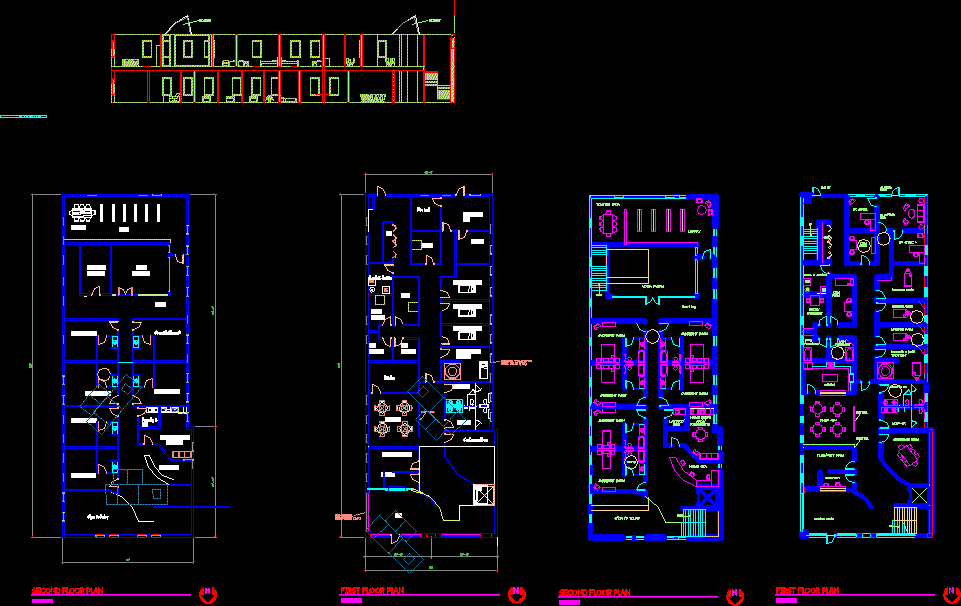
A clinic in two level with various functioning rooms.
Drawing labels, details, and other text information extracted from the CAD file:
room, standard, cd-matte_mdbrown, cd-matte_ceruln, cd-matte_dkgray, cd-matte_ltgray, cd-matte_cream, skylight, exterior triple-wythe, non-original, first floor plan, second floor plan, reception, bath treatment, entry, doctor sitting area, seating, library, classroom, nurse station, tbd, men’s rr, women’s rr, conference room, kitchen, dining area, half wall, hvac, sto., mop, sink, dietary treatment, massage treatment, open to below, open to below, massage room, bath, treatment, dietary, sto., dr. office, dining area, kitchen, conference room, women’s rr, men’s rr, overnight room, nurse sta., nurse break, kitchenette, teaching area, library, yoga room, dr. sitting, area, waiting room, reception, exam, water wall, down, back exit, dr. private, entry
Raw text data extracted from CAD file:
| Language | English |
| Drawing Type | Block |
| Category | Hospital & Health Centres |
| Additional Screenshots |
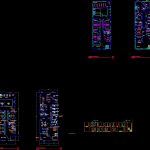 |
| File Type | dwg |
| Materials | Wood, Other |
| Measurement Units | Metric |
| Footprint Area | |
| Building Features | |
| Tags | autocad, block, CLINIC, DWG, health, health center, Hospital, Level, medical center, rooms |



