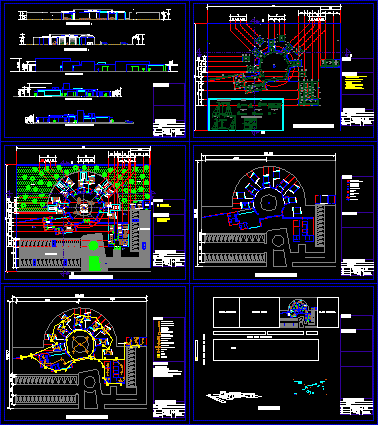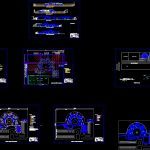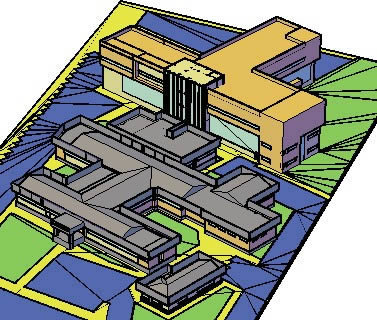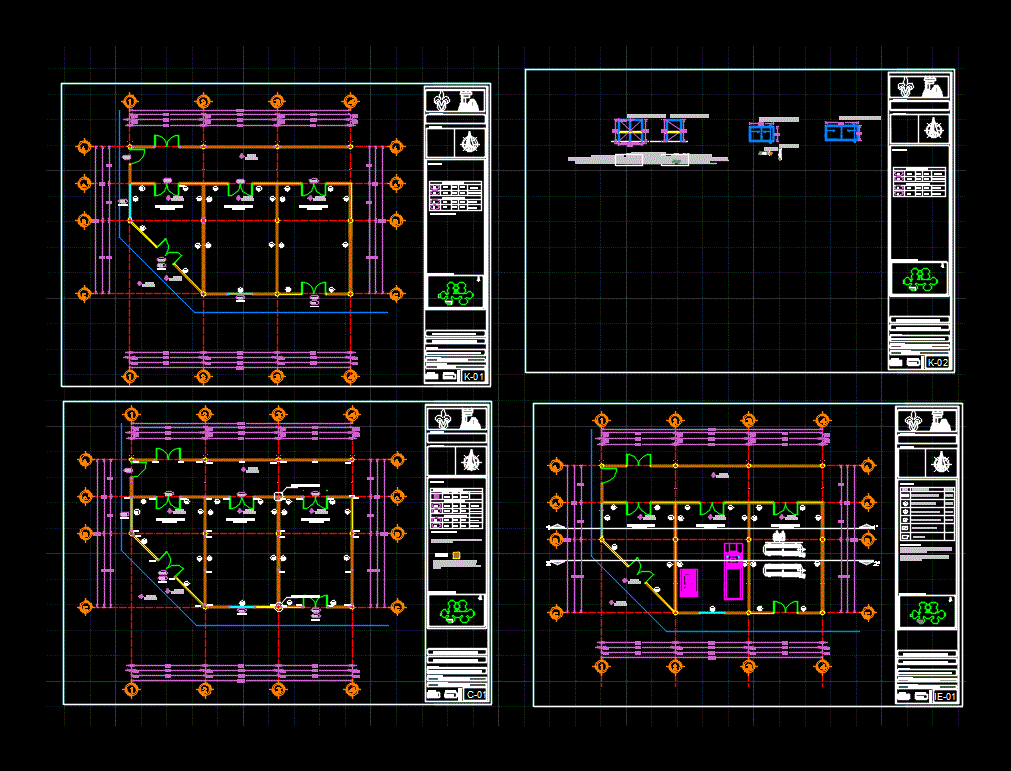Clinic DWG Block for AutoCAD

Clinic type b includes cuts, facades ,perspectives structural criterion, electrical installation.
Drawing labels, details, and other text information extracted from the CAD file (Translated from Spanish):
north, legal medical clinic, plan: architectural, use of property: housing, type of procedure: new construction, name :, address :, signature :, dimensions: meters, stamps :, owner data, data of the dro, members camacho arredondo asael duran montero jonathan montiel red nancy m., boulevard villas del meson, av. clemencia borja taboada, university boulevard, perspective, electrical installation, camaro arredondo asael, duran montero jonathan, montiel red nancy margarita, av. clemente borja taboada, inst. electric, inst. of strength and inst. of lighting, new work, plan key, location :, type of plan :, scale :, meters, dimensions :, date :, members :, no. plane, type of procedure:, symbology, observations, sanitary installation, incandescent outlet center, internal incandescent approach, single switch, exterior incandesciente approach, three-way switch, simple contact, blade switch without fuse, distribution board, fan of ceiling, line piped by floor, line piped by earthenware, roof or wall, cfe attack, registry, sewage pipe, gray and rain water pipe, bap, rainwater drop, bag, gray water drop, descent of black water, ban, architectural, inst. strength, inst. lighting, – orange pipeline, omega or similar brand, materials to be used, – soft copper electrical conductor with thw insulation, condumex brand, – thermomagnetic pellets, square do similar, ceiling fan with luminaire, fans and power switches, office, bathrooms h., bathrooms m., commercial plaza, uvm, baldio, blvd street. University, Blvd. villas del meson, main facade, right side facade, cardiology clinic, neurology office, general medical office, otorhinolaryngology office, ophthalmology office, dentistry office, gynecology clinic, pediatrics office, machine room, laundry, cafeteria, reception, parking, emergency , laboratory, sampling, garden, architectural plant, pharmacy, waste containers, exams, npt, np, structural criteria, variable, types of foundations:, chain of exhaustion, enclosure chain, stone masonry breaststroke, chains: castles :, – the foundation will be moved on land that guarantees, – for beams, castles and slabs, it will be used :, minimum forty diameters., – the overlaps of the reinforcement steel will be as, – respect dimensions of the architectural project, – the details that are indicated are out of scale., armed typical of slabs macisas, cane, direction of the armed, columns:, rush, c. of measurement, washing machine, w.c., washbasin, sink, heater, laundry, hydraulic isometric, cold water, hot water, observations :, indicates floor level, indicates level of finished floor, left side facade
Raw text data extracted from CAD file:
| Language | Spanish |
| Drawing Type | Block |
| Category | Hospital & Health Centres |
| Additional Screenshots |
 |
| File Type | dwg |
| Materials | Masonry, Steel, Other |
| Measurement Units | Metric |
| Footprint Area | |
| Building Features | Garden / Park, Parking |
| Tags | autocad, block, CLINIC, cuts, DWG, electrical, facades, health, health center, Hospital, includes, installation, medical center, perspectives, structural, type |








