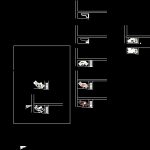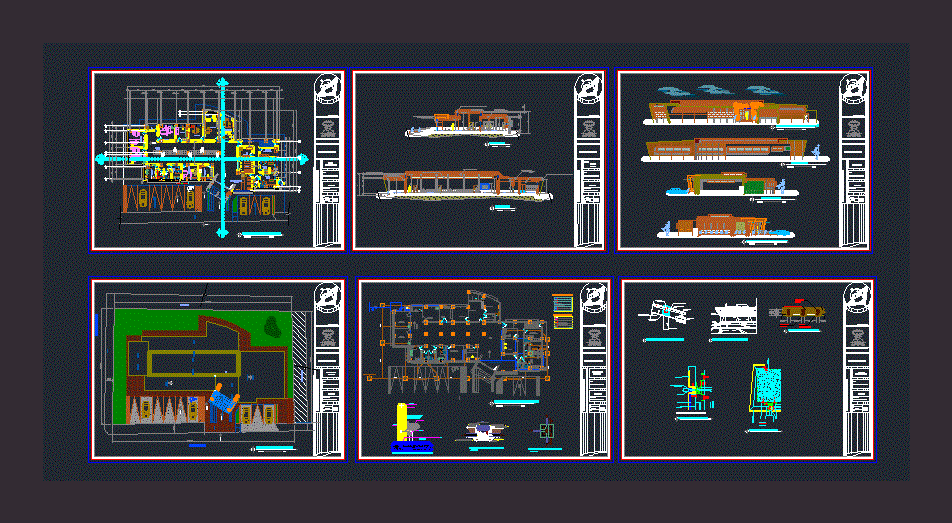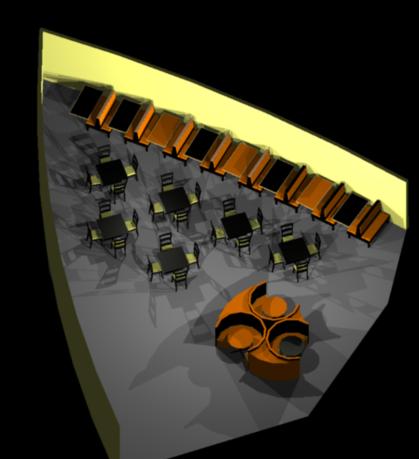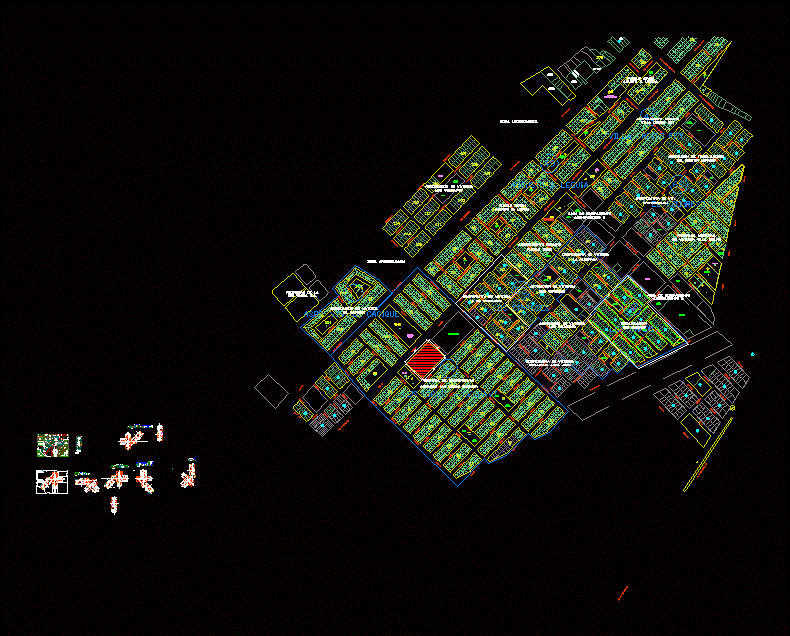Clinic DWG Block for AutoCAD
ADVERTISEMENT

ADVERTISEMENT
Clinic 2 plants – 8 bedrooms – Intensive care – Pharmacy – X ray – Clinic lab – Doctor’s offices
Drawing labels, details, and other text information extracted from the CAD file (Translated from Spanish):
Technical direction:, July or. meneses m., ucacue, reception, clinical laboratory, laboratory x-ray, prop, elevator, pharmacy, food washing, locker room, economist, nutritionist, cold room, cupboard, kitchen, washing, forklift, secretary
Raw text data extracted from CAD file:
| Language | Spanish |
| Drawing Type | Block |
| Category | Hospital & Health Centres |
| Additional Screenshots |
 |
| File Type | dwg |
| Materials | Other |
| Measurement Units | Metric |
| Footprint Area | |
| Building Features | Elevator |
| Tags | autocad, bedrooms, block, care, CLINIC, doctor, DWG, health, health center, Hospital, lab, medical center, Pharmacy, plants |








