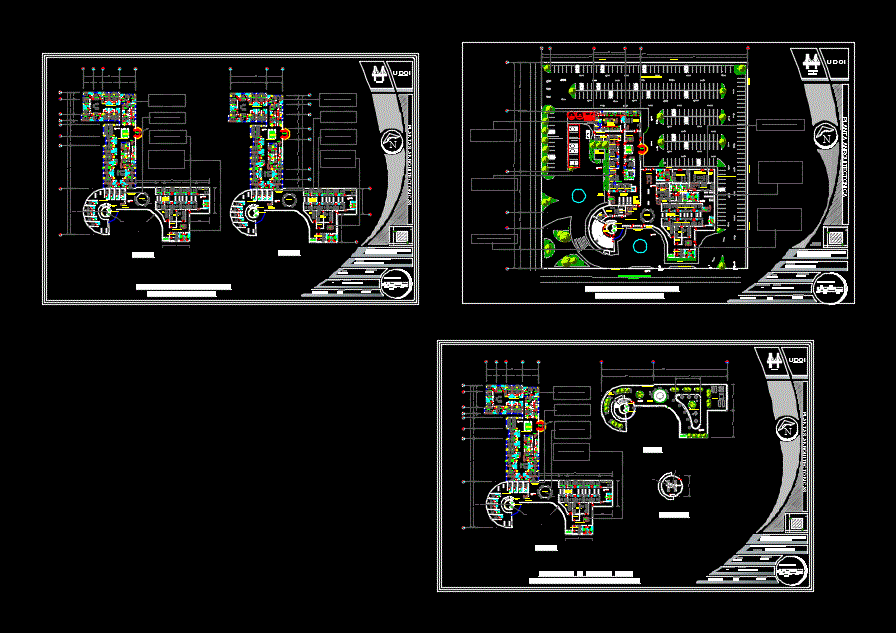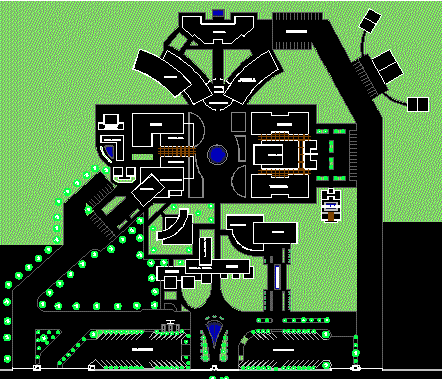Clinic DWG Block for AutoCAD

Private clinic
Drawing labels, details, and other text information extracted from the CAD file (Translated from Spanish):
center, scale:, date :, plant, distribution, plane :, health, vanessa, rodriguez, sam, project :, teachers :, student :, buildings, course :, autocad, urbanism and, architecture, faculty, wardrobe, wait visit, games room, reading room, dressing room, x-ray, operating room, nurses work, triage, treatment, wc, rest, sterilization, washes, sterile material, bank deposit, septic, recovery room, ramp , staircase, triple height, elevator, general surgery office, surgery plastic surgery, dentistry congress, psychiatry clinic, cardiology congress, dermatological condo, third floor, cadavers, x-ray, nurses work, sterilization, gypsum topico, room observations , traumo shock, minor surgery, pharmacy, sample, wait, sshh patients, tomography, ultrasound room, electrocardiogram, clinical file, limp, sept, report, admission, waiting, hall, pediatric rehydration, bathroom nurses, traumatology, sshh patients, injectable, triage, medical dressing room, warehouse, pharmacy warehouse, waiting hall, dressing rooms, medical sshh v, medical sshh m, simple room, secretary waiting, direction, management, nurses station, patient room , kitchen, dining room, laundry and sewing, entrance, vehicular, main, service, park, reservoir, sidewalk, ground, start, reception, box, septic, cleaning, topical, be medical and nurses, reception reports, dark room, workshop maintenance, refrigeration room, fountain, game room, supply department, supply, personnel headquarters, elevator hall, sterile materials deposit, general medicine office, gynecology clinic, pediatric congress, otorrino congress, ophthalmology congress, urology clinic, head office, stretcher, care room for the newborn, delivery room, delivery room, delivery room, reception and control, generator group, c septic, resivo and delivery of dirty and clean clothes, restrooms, storage, changing rooms, anesthesia, waiting room, control, treatment cubicle, cubicle for insulated, control, double room, clean room, cots, visiting, room meetings, clean clothes, electrogenic group, lateral elevation, frontal elevation, cut at aº, cut bbº
Raw text data extracted from CAD file:
| Language | Spanish |
| Drawing Type | Block |
| Category | Hospital & Health Centres |
| Additional Screenshots |
 |
| File Type | dwg |
| Materials | Plastic, Other |
| Measurement Units | Metric |
| Footprint Area | |
| Building Features | Garden / Park, Elevator |
| Tags | autocad, block, CLINIC, DWG, health, health center, Hospital, medical center, private |








