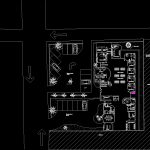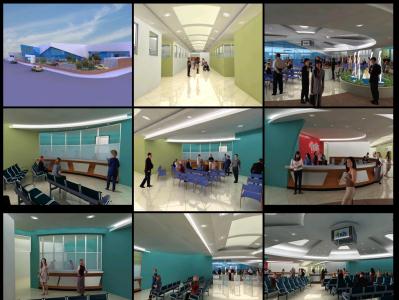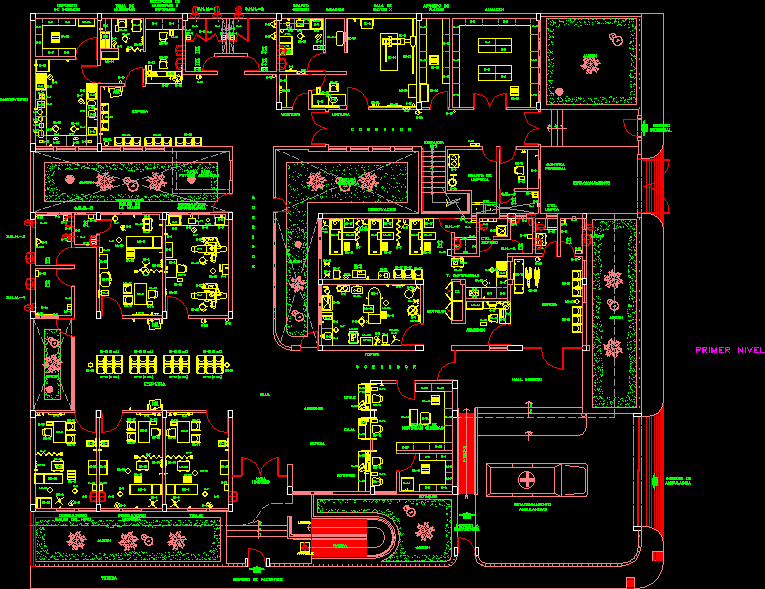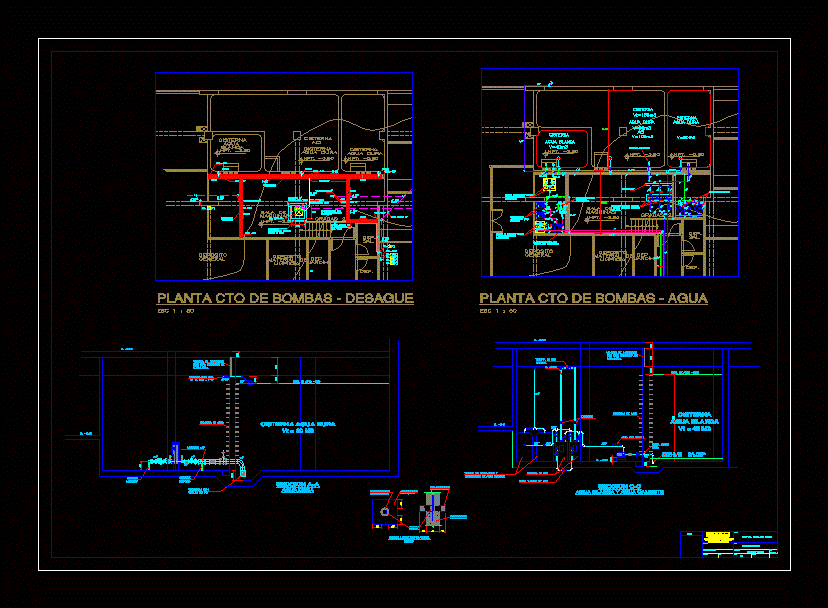Clinic DWG Block for AutoCAD
ADVERTISEMENT

ADVERTISEMENT
Clinic first contact – Plant
Drawing labels, details, and other text information extracted from the CAD file (Translated from Spanish):
colidancia, public parking, private parking, administration, meeting room, private archivist, doctors and nurses room, cashier, reception, waiting room, laboratory, clinical archivist, women’s bathrooms, garbage room, quartermaster, specialist’s office , bathrooms men, telephone area, waste room, weight, pediatric weight, proy. of slab, cellar, locker
Raw text data extracted from CAD file:
| Language | Spanish |
| Drawing Type | Block |
| Category | Hospital & Health Centres |
| Additional Screenshots |
 |
| File Type | dwg |
| Materials | Other |
| Measurement Units | Metric |
| Footprint Area | |
| Building Features | Garden / Park, Parking |
| Tags | autocad, block, CLINIC, contact, DWG, health, health center, Hospital, medical center, plant |








