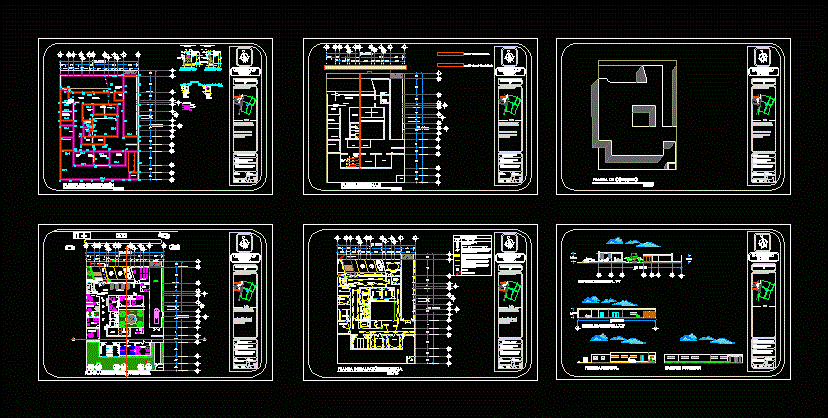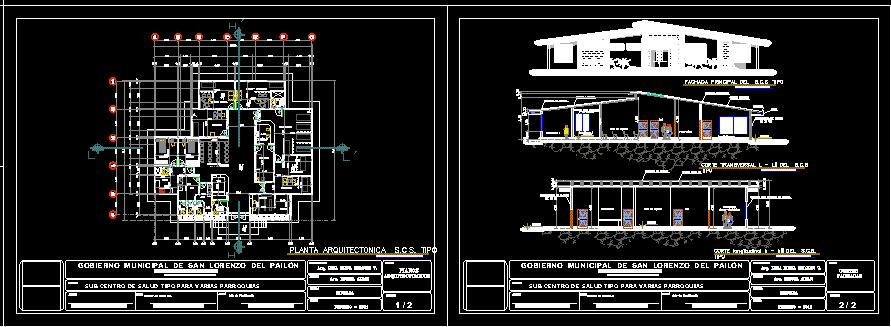Clinic DWG Block for AutoCAD
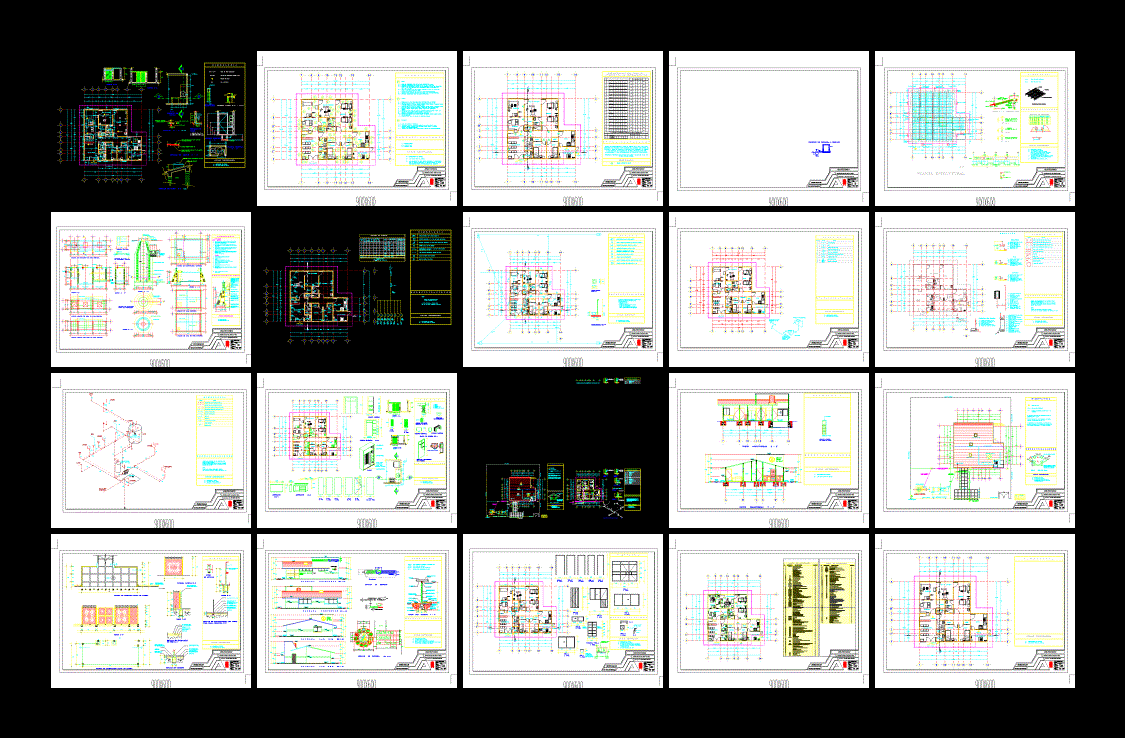
CLINIC; HEALTH SERVICES PUEBLA STATE; MEXICO. – 20 levels; MASONRY; CARPENTRY; CUTS; PLANT SET; EXTERIOR WORK; FACHADAS; SMITHY; FURNISHED; ARCHITECTURAL; FINISHES; STRUCTURAL; ELECTRIC; GAS; HYDRAULIC; isometric; SANITARY.
Drawing labels, details, and other text information extracted from the CAD file (Translated from Spanish):
united in time, this, in justice and, free and sovereign of, in hope, ebla, in the effort, may, government of the state, general notes:, the dimensions govern the drawing., dimensions in meters., simbología , detail of bathrooms, repizon, concrete repizon, armed apparent, with white cement, height of sill on npt, finished floor level, change of level, concrete chamfer, septic, without sill, closet, doctor, access, room wait, nurse, bathroom, bathroom, service patio, cellar, bed, expulsion room, kitchen, in walls of water tank, detail of auction, square, chain of screwing, grill, table, detail of, front elevation, front floor, record, cut bb, cut aa, dr. jesus lorenzo aarun rame., health center, masonry, health services of the state of puebla, a basic nucleus, valerdi nochebuena, arq. alejandro, of construction, department, drawing :, vo.bo., design :, architectonic, general director :, location :, plan :, project :, scale :, date :, key :, specifications, counter, side elevation, elevation interior, variable, chambrana, trunk, entrepanos, base with, shoe store, wardrobe, isometric detail, door, detail, sheet shlague, frame, base, assembly, detail wooden furniture, cut d-d ‘, carpentry, saddle discharge, connection of discharge to drainage, drain, line, masonry, foundation, chain of rebar, cement pipe., detail of waterproofing, castle, detail of anchoring, detail of registration, foundation notes, excavation, will be in the excavation surface a simple concrete template, perfectly leveled., type of template, forged the first stage of the casting will proceed to fill the strains, the pavements will be displaced on the compacted filling with a thickness, rebar of pavements, filling of stock s, the walls will be an annealed red partition joined with mortar whose walls, note :, the foundation will be revised according to the type of terrain resistance and seismic zone, being the executor’s responsibility, concrete, depending on the type of terrain where locate the work., chain, armex, waterproofing at point, septic tank, sewage outlet, municipal network, first alternative, court and-y ‘cistern, natural terrain, g garrison, armex, tank cut, firm, sidewalk, foundation, construction., slab, enclosure, chain, cancel, partition, wall, overlap, anchor, reinforcement detail, in the assembly of all trabes, depending on the place where you are working, the armed will be revised according to the area, seismic terrain, being the responsibility of the executor., enclosure chain, beam and vault, nla, level of high slab, the levels are apartir of npt, npt, structural plant, rods, runs , concrete slab, tempe nerve ratura, vault, joist, detail of slab of beam and vault, n.t., axis c, structural., auxiliary health unit, participatory government, design :, vo. bo., dr. eduardo vazquez valdes, holder :, arq. F. r. f., arq. F. b. g., corrections, date, auxiliary health unit, arch. fernando, ramirez flowers, bonilla gutierrez, arq. b.b.s., cp. victor javier guadarrama rojas, deputy chief, court a – a ‘, foundation plant, cistern, slab reinforced slab, reinforced slab in tank floor, absorption well, cut b – b’, plant assembly, partition wall without join, gravel fill, curbstone with cover, reinforced concrete, gravel fill, maximum, clear water, plant, effluent, curbstone, reinforced concrete, level of land, natural, simple concrete, level of the land, see detail b, wall of red mud wall, tado with mortar cement lime, fine flattened with lime cement, exterior vinyl paint mark, sherwin williams, chain of ca see es-, structural plan, reinforced concrete slab, gray cement polish, brazen stone foundation, cement mortar, fine flattened with cement mortar, with gray cement polish, sea staircase with staples, floor reinforced concrete see, tanker assembly plant, reinforced concrete floor, both directions, vitrified clay or simple concrete, vitrified clay pipe or simple concrete in, perforations in the lower part of the pipe forming a sealed end of pipe , septic tank, float valve, float, concrete chain armed with armex, cu pipe, check valve, boulder stone masonry seated with lime-cement mortar, concept, key, cistern, cd., septic tank assembly plant , cover assembly, influent, grease trap, effluent to, well, absorption, cut to-a ‘, oxidation chamber, b – b’ cut, septic tank reinforced plant, septic tank floor reinforced plant , detail of cover b, septic tank, pipe poliducto Reinforced interior per floor, antenna output for television, all contacts are, the type of cable to be used will be, t.v., free, c
Raw text data extracted from CAD file:
| Language | Spanish |
| Drawing Type | Block |
| Category | Hospital & Health Centres |
| Additional Screenshots |
 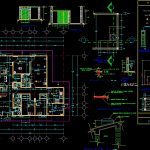  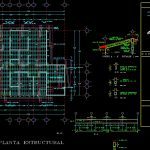 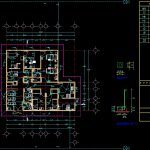 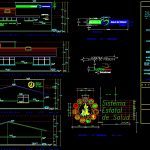 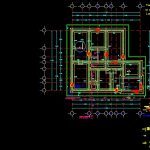  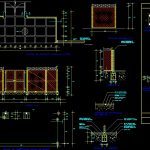 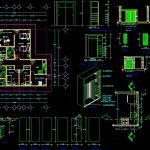 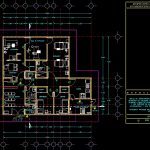 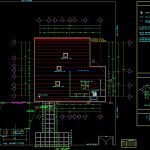 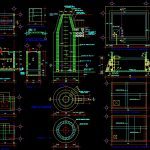 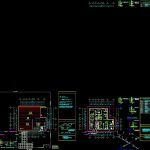 |
| File Type | dwg |
| Materials | Concrete, Masonry, Wood, Other |
| Measurement Units | Metric |
| Footprint Area | |
| Building Features | A/C, Deck / Patio |
| Tags | autocad, block, carpentry, CLINIC, cuts, DWG, health, health center, Hospital, levels, masonry, medical center, mexico, puebla, Services, state |




