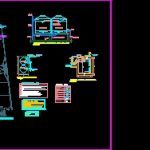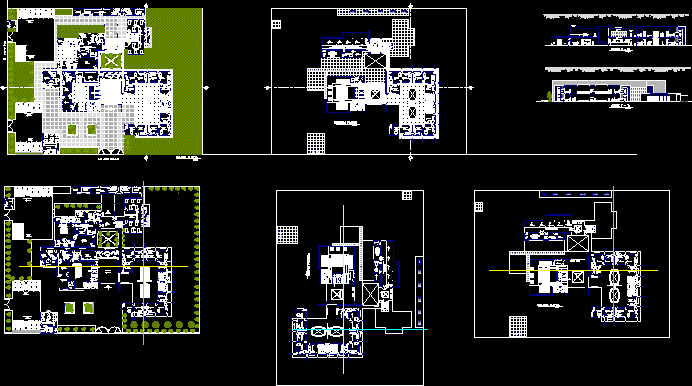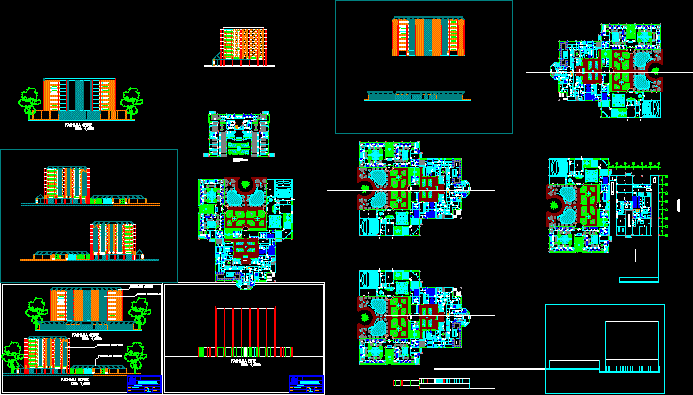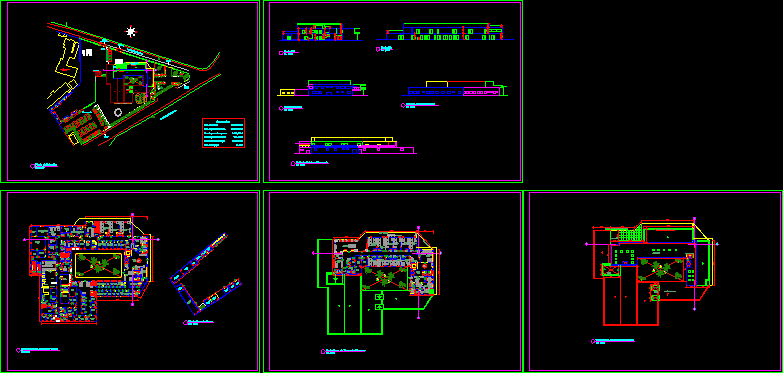Clinic DWG Block for AutoCAD

COLD WATER SANITARY INSTALLATION; HOT AND DRAIN OF HEALTH CENTER WITH ITS SPECIFICATIONS
Drawing labels, details, and other text information extracted from the CAD file (Translated from Spanish):
approved:, revised:, drawing cad:, drawing:, indicated, scale :, date :,: ancash,: cajay,: huari, province, region, district, district municipality of cajay, project:, location :, location :, responsible consultant:, cajay, construction, health center, sanitary facilities, drain, design assistant :, ing. walter harold araujo rodriguez, engineer, cold water and hot water, guardian, cto., sh., tools, address, warehouse, sh, kitchenet, administration, emergency, topical, hall, entrance, pharmacy, dep., archive, stories , reception, triage, stretchers, area, office, dental, pediatrics, medicine, topical, waiting area, obstetric, women, ss.hh., men, sh, minusv., bot., cto. of, rest, equip. and, central, delivery room, area, newborns, rigid area, room, dilatation, dressing, doctor, sick, technician, semi-rigid area, work, clean, dirty, nurses, station, generator, board, heated ., environmental, sanitation, laundry, glass blocks, making, sample, laboratory, office, proy. roof, garages, cl., sidewalk, dorm, ladies, kitchen, dining room, living room, sterilization, vehicular, street, ramp, deposit, garden, garden, floor polished cement, waste, wall type pirca, lampposts, wooden benches, plazueleta, booth, furniture melamine, booster to tea, comes from tea, to network, collector, plant: drainage, capacity, tub. suction, check box, comes from the public network, evacuation of rainwater, consumption, design parameters rne, health facilities, tests: after the last test is accepted, the system will be washed with cold water. Water pipe will be hydrostatic test proof. Isolate the test section by closing valves, taps or outlets., Correcting them properly, carry out the test again until the pressure gauge indicates a pressure, if the pressure gauge indicates pressure drop. points of possible filtration, water tap, description, t-low, t-ups, key gate, tee, symbol, meter, water legend, cold water pipe, technical specifications – water, hot water pipes will be . fºgº. simple pressure with similar accessories, material., universal joints will be housed in the network in niche-sized trunks with measures, the connections with the drain network will be made taking into account the earrings mines should be this as, specific, the threaded registers bronze will be installed flush with the npt, ventilation hat., material, sump, cf – bottom level, ct – cover cap, dimension, register box, y – simple, reduction, threaded register, legend drain, direction of flow, with spigot and bell joints between pipes and fittings., technical specifications – drain, in the opposite direction to the flow of the vent to vent., the stile and ventilation pipes will end in a hat and, welded to a gutter, galvanized, with an attached columneta , downspout, fixing, clamp, clamp of faith, fiberforte sheet, Andean roof tile, floor, drain to gutter, faith plate gutter, rain evacuation, fixing screw n, type Andean tile, with nut, galvanized collector zinc reduction to tijeral or strap, typical detail gutter, screws, hex bolt, clamp, detail, see detail, tirafon, clamp, fixing. see detail, pvc pipe, for pvc pipe, detail of clamp, detail given protection of, pluvial evacuation pipe, cut aa, typical, column, wall, insulated shoe, false column, to the pipe, pvc pipe, rainwater, typical detail of descent, iron clamp, detail of pipe fixation, welding, mig type, details of rainwater evacuation accessories, drain outlet, plant, tub, wc, bidet, hat, float valve, nv. roof, ventilation, overflow pipe, filter, air gap, low tub. of distribution, low tub. overflow of t.e, elevated tank plant, stop level, starting level, cistern, t.e feed, automatic control, start level, tank overflow detail, valv. float, elevated tank, towards register box, overflow box, metal lid, stop level, green areas, offices, plant: cold water and hot water, l: lavatory, u: urinal, d: shower, in: toilet, isometric cold water network, detail of drain points, npt, drain point, goes to drain network, tub. drain, according to slope
Raw text data extracted from CAD file:
| Language | Spanish |
| Drawing Type | Block |
| Category | Hospital & Health Centres |
| Additional Screenshots |
 |
| File Type | dwg |
| Materials | Glass, Wood, Other |
| Measurement Units | Metric |
| Footprint Area | |
| Building Features | Garden / Park, Garage |
| Tags | autocad, block, center, CLINIC, cold, drain, DWG, health, health center, Hospital, hot, installation, medical center, Sanitary, specifications, water |








