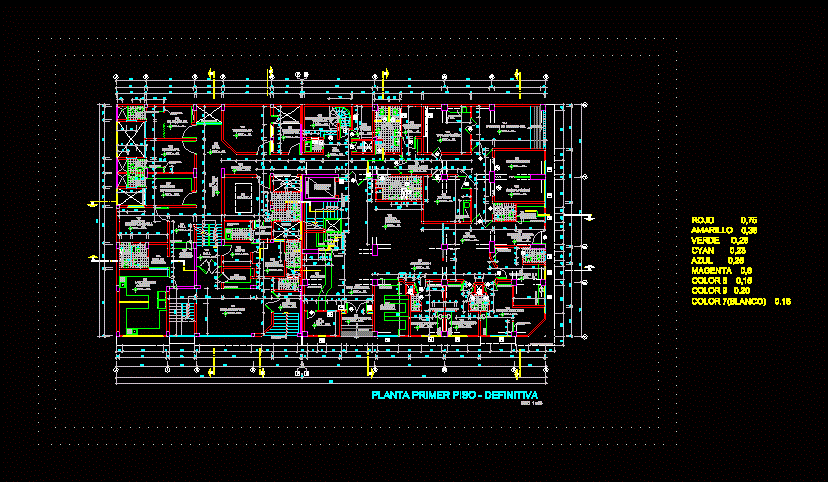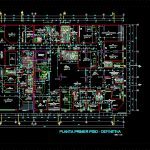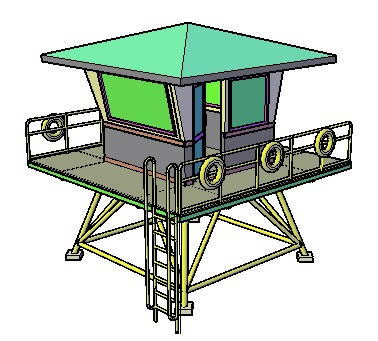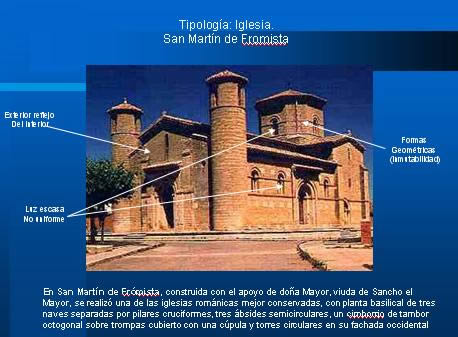Clinic DWG Block for AutoCAD

PLANT CLINIC EQUIPPED WITH PACIFIC TRUJILLO
Drawing labels, details, and other text information extracted from the CAD file (Translated from Spanish):
n.p.t., neotec s.a., construction projects, av.grau great square, seal signature:, sea, pacific s clinic to., flat:, draft:, remodeling, pacific clinic, First floor plant, scale:, date:, sheet:, owner:, chiclayo phone, cuts elevations, principal, wait, laboratory, analysis, hall, samples, files, Attention, take of, entry, reports, waiting room, command, Attention, pharmacy, main hall, box, admission, ultrasound, mammography, tomography, vest., command of, circulation, Ray, tomography, principal, elevator, topico, consulting room, circulation, wait, consulting room, expected income, admission of, circulation, multiple, fourth uses, trauma shock, observation, emergency income, c.oscuro, doctors, to be, on call, s.h., circulation, emergency, hall, encephalography, electro, leadership, imaging, Main income, emergency, climb steps, to the level, first floor first floor, esc, glass block’s, slab, concrete, slab, concrete, slab, cms., concrete slab, climb steps, to the level, wooden furniture, empty, of the vacuum, concrete slab, glass blocks, cms., concrete slab, of the vacuum, hall, wooden furniture, of the vacuum, concrete slab, cms., concrete slab, wooden furniture, of the vacuum, cms., glass blocks, projection of the second floor, cms., concrete slab, cms., warehouse, sshhm, planter, hall, sshhh, lift truck, job, empty, oxygen, tank, machine room, ramp, cms., glass blocks, wooden furniture, ramp, steps of cm., s.h., s.h., s.h., s.h., steps of cm., cyan, magenta, blue, color, Red, yellow, green
Raw text data extracted from CAD file:
| Language | Spanish |
| Drawing Type | Block |
| Category | Misc Plans & Projects |
| Additional Screenshots |
 |
| File Type | dwg |
| Materials | Concrete, Glass, Wood |
| Measurement Units | |
| Footprint Area | |
| Building Features | Elevator |
| Tags | assorted, autocad, block, CLINIC, DWG, equipped, plant, trujillo |







