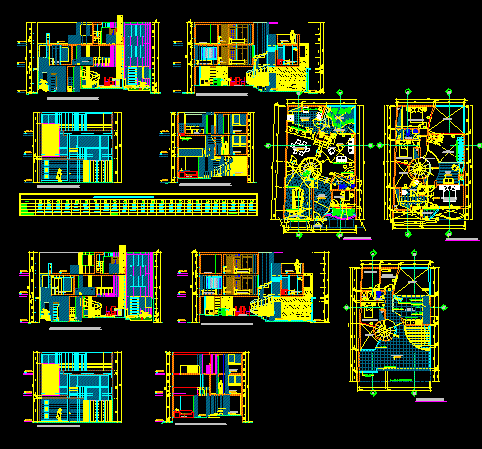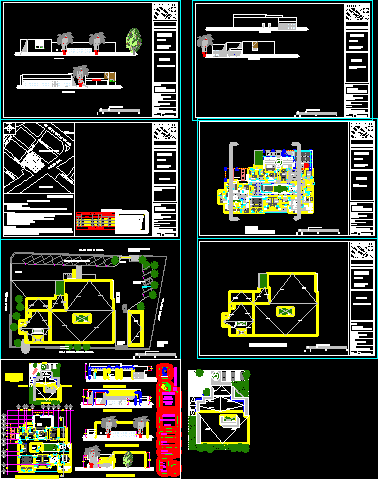Clinic DWG Full Project for AutoCAD

Clinical Project; clinics
Drawing labels, details, and other text information extracted from the CAD file (Translated from Spanish):
operating room, pre-operative lavage, surgical deposit, work area, non-existent columns, columns without starts, main access, av. caracas, clinical laboratory, pathological laboratory, gynecology and obstetrics office, pediatrics office, gastroenterology clinic, internist and hand surgeon, echography room and radiography reports, gynecology and obstetrics office, clinical laboratory support space, traumatology office, doctor’s office dentistry, radiology service, radiology secretary, radiology annex, access hall, ladies’ bathroom, men’s room, item art. cleaning, hydropneumatic room, access, secondary access, vehicular access, sidewalk, improvised space for garbage, unvisited space. They said it is deposit, legend, plant with furniture, bounded plant, proposed ground floor, laundry sterilization, recovery, check, ecosonograma, milk formulas, wardrobe
Raw text data extracted from CAD file:
| Language | Spanish |
| Drawing Type | Full Project |
| Category | Hospital & Health Centres |
| Additional Screenshots |
 |
| File Type | dwg |
| Materials | Other |
| Measurement Units | Metric |
| Footprint Area | |
| Building Features | |
| Tags | autocad, CLINIC, clinical, clinics, DWG, electrical installation, full, gas, health, Hospital, offices, Project |








