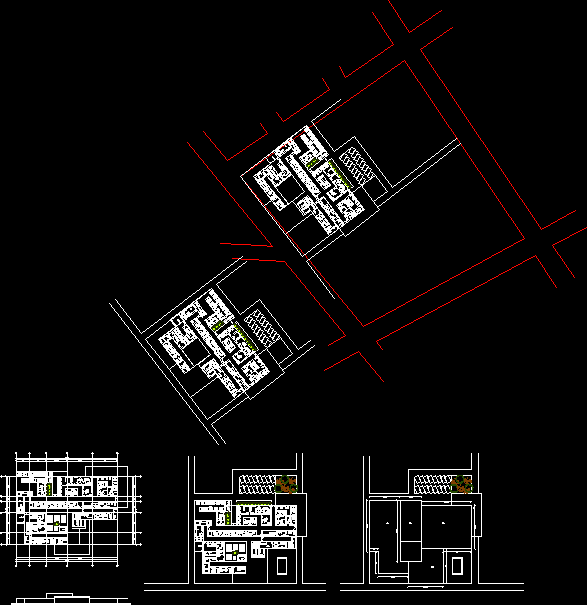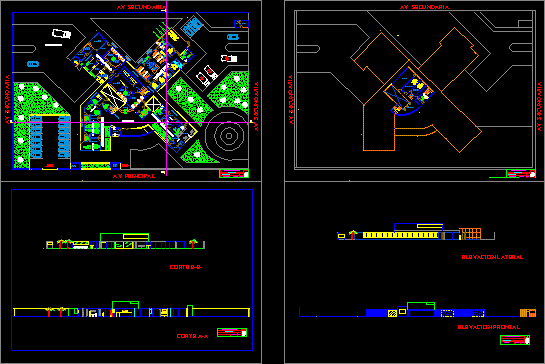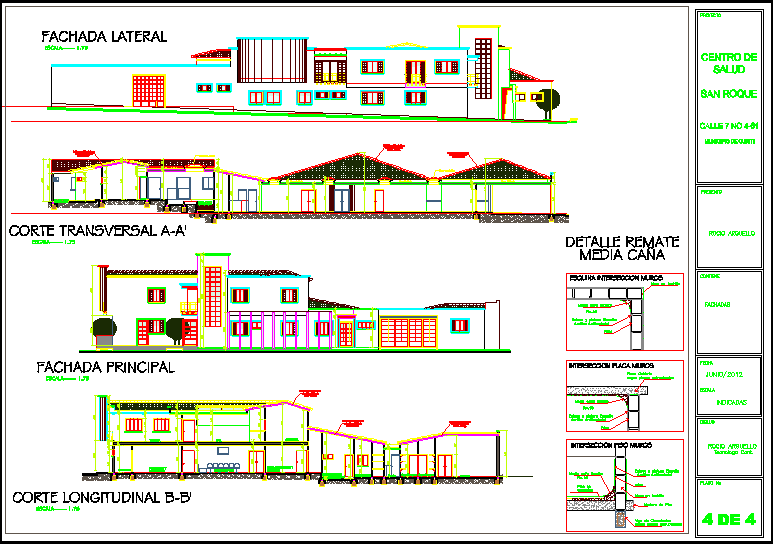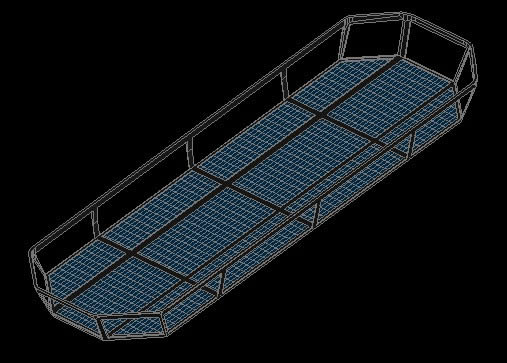Clinic DWG Plan for AutoCAD
ADVERTISEMENT

ADVERTISEMENT
Clinic – architectural plan and set
Drawing labels, details, and other text information extracted from the CAD file (Translated from Spanish):
eoch, traumatology and orthopedics, office, control, stretchers, trauma, tococirugia, ceye, recovery, nursery, bathroom trough, toilet, support services, nurses, bedding, dining room, kitchen, resident medical room, healing and nebulization , clinical pathology laboratory, radiology, interpretation room, obscure room, pharmacy, social work, administration, commutator and file, address, warehouse, machine room
Raw text data extracted from CAD file:
| Language | Spanish |
| Drawing Type | Plan |
| Category | Hospital & Health Centres |
| Additional Screenshots |
 |
| File Type | dwg |
| Materials | Other |
| Measurement Units | Metric |
| Footprint Area | |
| Building Features | |
| Tags | architectural, autocad, CLINIC, DWG, electrical installation, gas, health, Hospital, plan, set |








