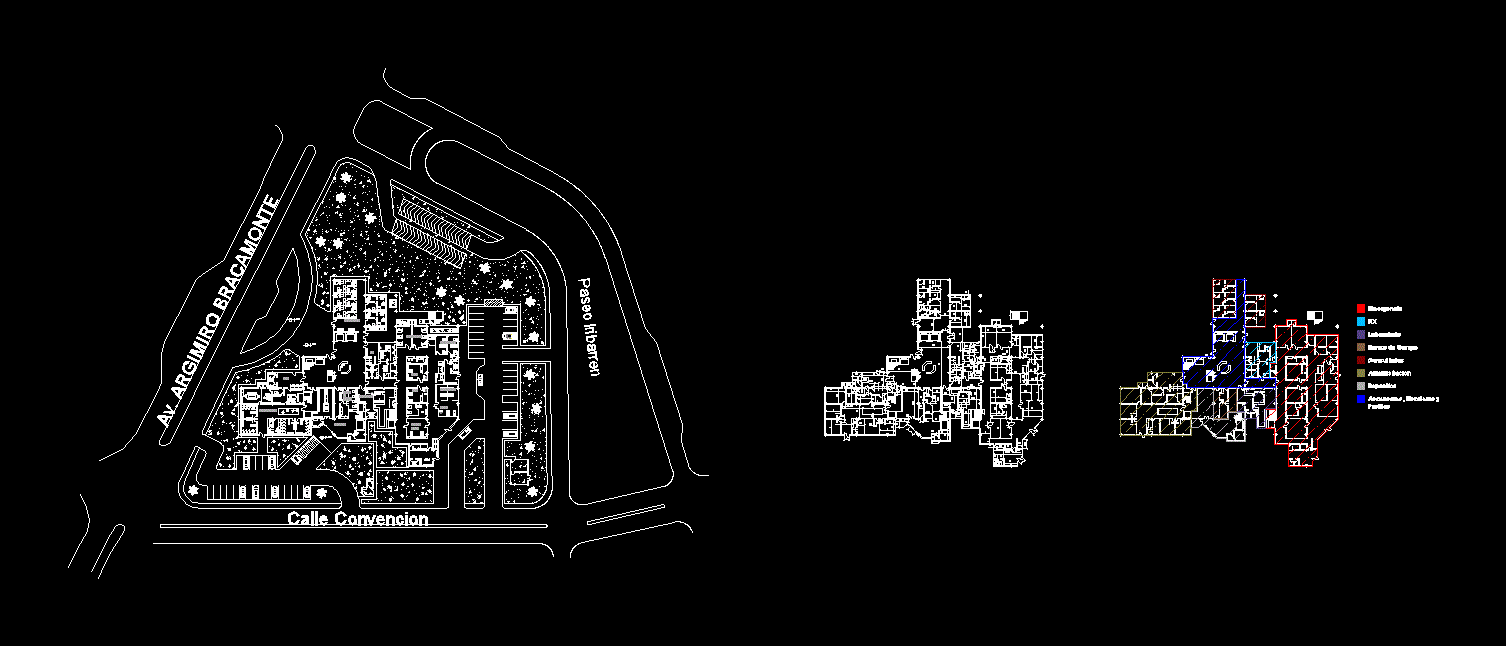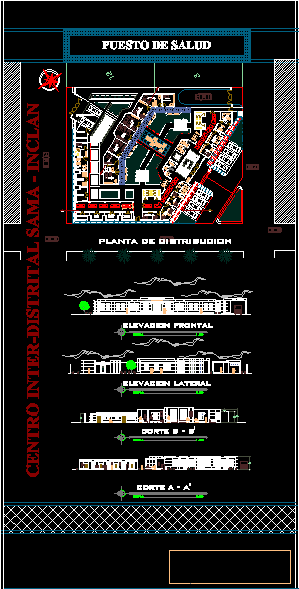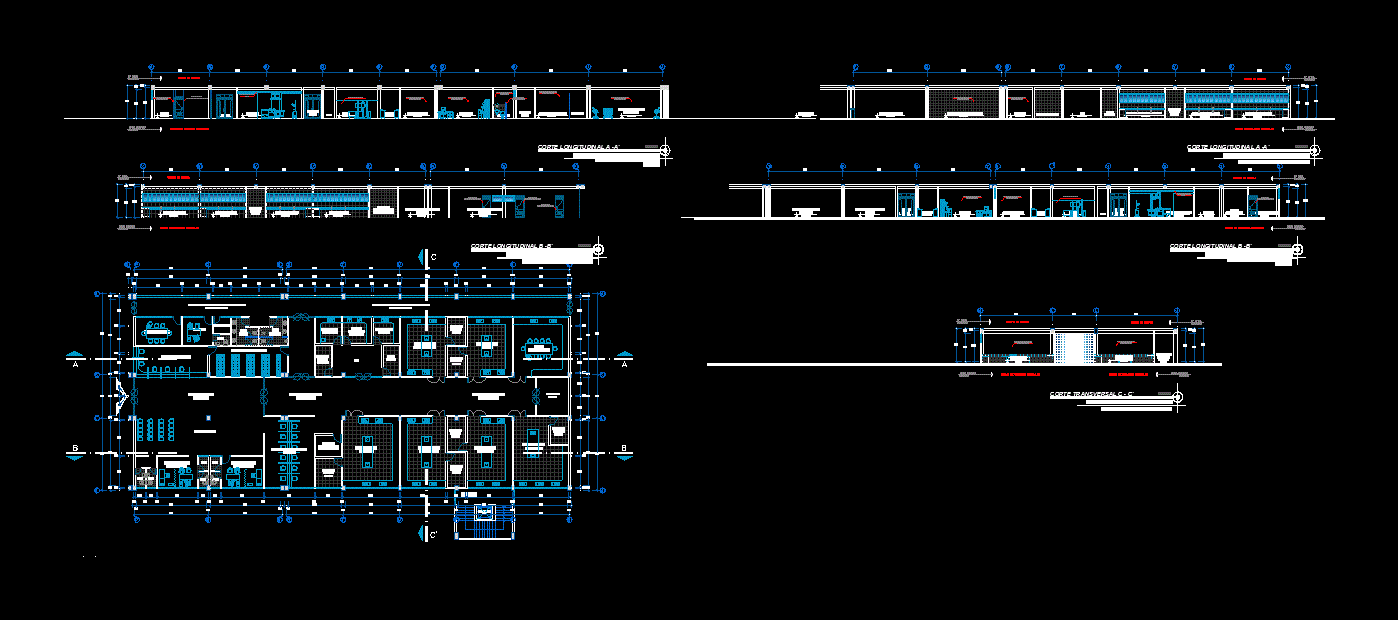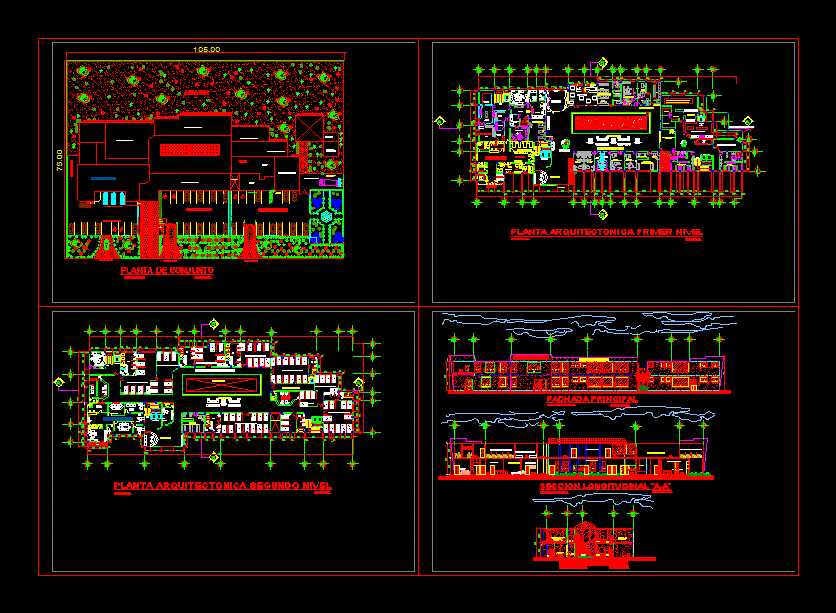Clinic, First Floor DWG Block for AutoCAD
ADVERTISEMENT

ADVERTISEMENT
First floor of a clinic; contains emergency area; blood bank, warehouse, laboratory, x-ray, office and administrative area.
Drawing labels, details, and other text information extracted from the CAD file (Translated from Spanish):
ambulance, av. argimiro bracamonte, street convention, walk iribarren, emergency, deposits, administration, offices, blood bank, laboratory, elevators, stairs and corridors, administration, deposits, cure, plaster, triage, trauma shock, observation, box
Raw text data extracted from CAD file:
| Language | Spanish |
| Drawing Type | Block |
| Category | Hospital & Health Centres |
| Additional Screenshots |
 |
| File Type | dwg |
| Materials | Other |
| Measurement Units | Metric |
| Footprint Area | |
| Building Features | Elevator |
| Tags | area, autocad, bank, block, CLINIC, DWG, emergency, floor, health, health center, Hospital, laboratory, medical center, warehouse |








