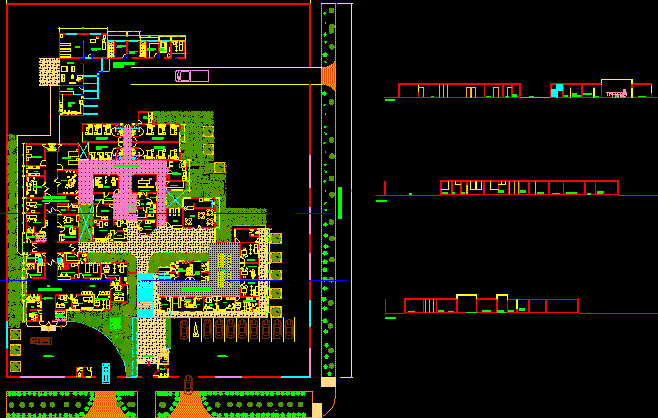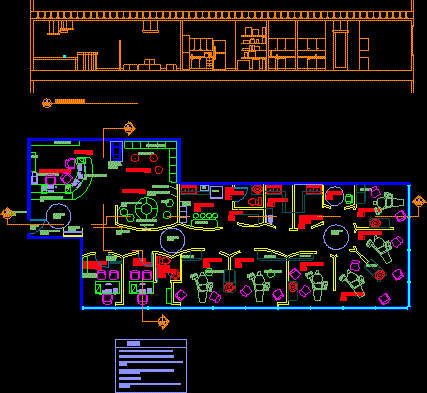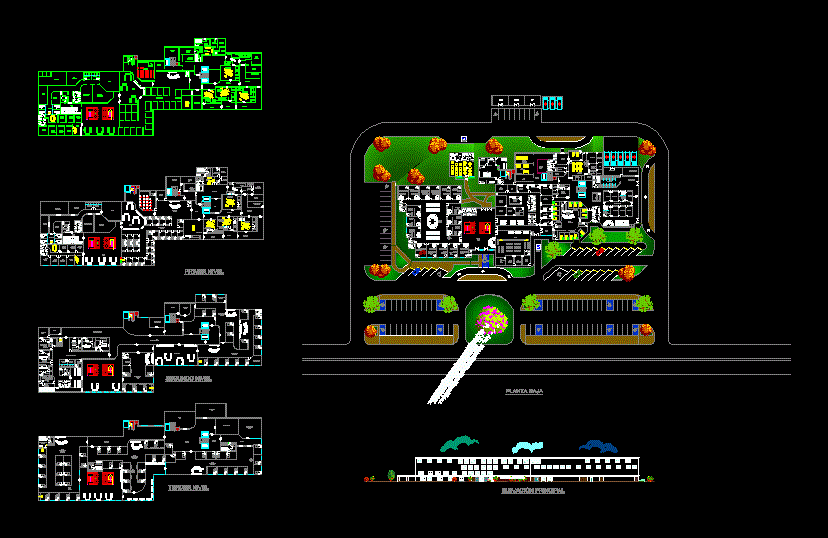Clinic Oftarmologica DWG Full Project for AutoCAD

THIS IS A DRAFT eye clinic – the project consists of three floors ARCHITECTURE; FACHADAS; LOCATION; BULLET; GEOGRAPHIC LOCATION OF THE PROJECT TO BUILD; TABLE SURFACE; CHART SURFACE AND COURTS
Drawing labels, details, and other text information extracted from the CAD file (Translated from Spanish):
of univercidad anders beautiful, reception, consultation, bathroom, cellar, closet, kitchen, exams, surgery, parking, – Floating floor, symbolism of floors, location, official line, cut to ‘a, cut b’ b, supeficie diagram , sup, sup f, sup b, sup a, sup e, sup c, sup d, sup g, sup i, sup h, total, sup total terrain, sup of built terno, sup without building, built tolal, observation, sup built, elevator, andres de alcazar, sgto.jose. dgo caceres, official agustin almarza, fields, alameda liberator bernardo or higgins, street of the state, pte. german risk, independence, sgto jose bernardo caves, the maitenes, minister zanartu, avda. jose dgo Mujica, German Riesco, Minister Zunartu, Sgt. jose dgo caceres, day, date:, instituto profecional aiep, content:, univercidad andres bello, profesor, estudiante, – architecture plants – location – location – surface diagram – surface table – symbolism of floors, lamina:, scales :, venue , name of the project, drawing of architecture and civil works, ophthalmological clinic, module, format :, indicated, cut c ‘c, office, south elevation, west elevation, surface box
Raw text data extracted from CAD file:
| Language | Spanish |
| Drawing Type | Full Project |
| Category | Hospital & Health Centres |
| Additional Screenshots | |
| File Type | dwg |
| Materials | Other |
| Measurement Units | Metric |
| Footprint Area | |
| Building Features | Garden / Park, Elevator, Parking |
| Tags | architecture, autocad, CLINIC, consists, draft, DWG, eye, fachadas, floors, full, health, health center, Hospital, location, medical center, Project |








