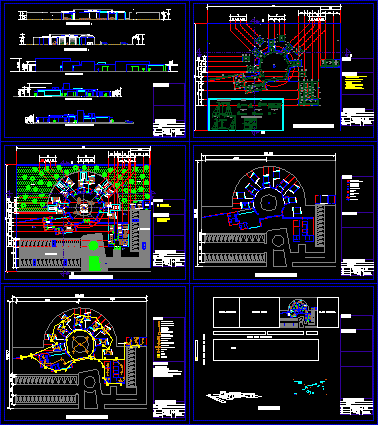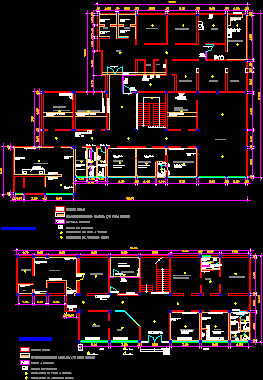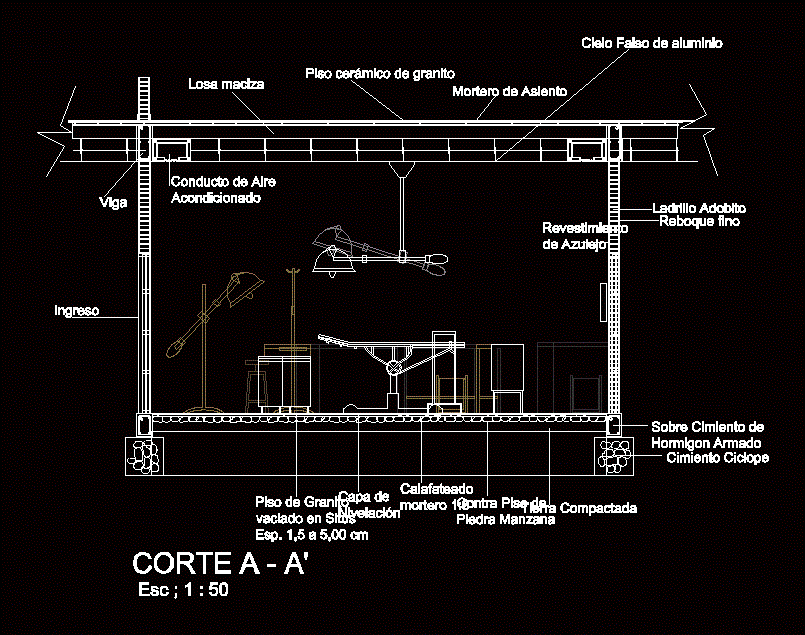Clinic – Plant DWG Block for AutoCAD

Clinic – Plant
Drawing labels, details, and other text information extracted from the CAD file (Translated from Spanish):
channel of the arroyo de la cantera, c. montevideo, c. i p a n e m a, cobos, c. ignacio, flowers, c. pains, c. isauro, zuñiga, c. the toad, from nonoava, c. mission, parnassus, c. mount, pier, victory, closed of the crosses, c. washington, c. sierra blanca, avenue mirador, mecanoterapia, mats, electrotherapy, paraffin and, compresses, sup., swirling m., inf., dressing, social work, valuation, file and box, men’s health, women’s toilets, psychology, address, sub-direction, administration, reception and reports, hydrotherapy, machine room, toilets, showers and dressing men, laundry and quartermaster, men health, women’s toilets, ambulance access, waiting room, access, dining room, filter, drainage, occupational therapy, station therapists
Raw text data extracted from CAD file:
| Language | Spanish |
| Drawing Type | Block |
| Category | Hospital & Health Centres |
| Additional Screenshots |
 |
| File Type | dwg |
| Materials | Other |
| Measurement Units | Metric |
| Footprint Area | |
| Building Features | Deck / Patio |
| Tags | autocad, block, CLINIC, DWG, health, health center, Hospital, medical center, plant |








