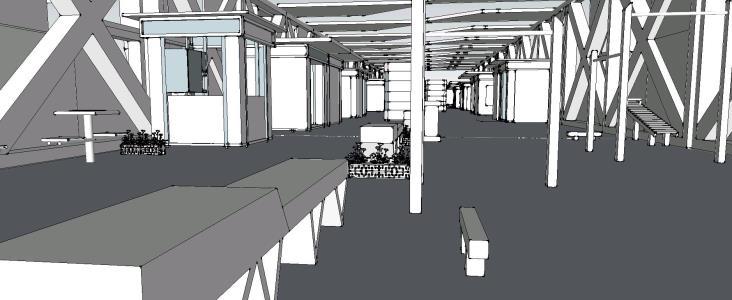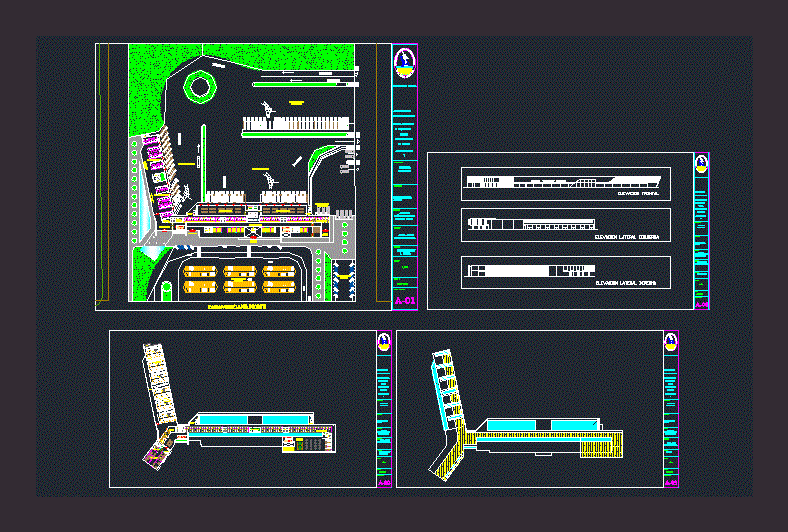Clinical Laboratory DWG Block for AutoCAD

CENTER CLINICAL LABORATORIES – SAMPLING AND ANALYSIS. PLANTS – CUTS – STRUCTURES – FACILITIES
Drawing labels, details, and other text information extracted from the CAD file (Translated from Spanish):
clinical analysis center labonorte e.i.r.l, cleaning store, proy of high furniture, first floor clinics medical offices, hall clinical laboratories n.p.t, waiting room n.p.t, reception reports n.p.t, hall sampling area n.p.t, ss.hh. ladies n.p.t, parking n.p.t, private samples n.p.t, garden n.p.t, n.p.t, ss.hh. n.p.t service, sample distribution n.p.t, children samples n.p.t, n.p.t laboratory, elevator, hall medical offices n.p.t, waiting room n.p.t, elevator, reception reports n.p.t, consulting room, ss.hh. n.p.t, income n.p.t, second floor clinics offices, parking n.p.t, adult samples n.p.t, hall, service hall n.p.t, aisle, n.p.t, garden n.p.t, lockers, dressing room n.p.t, deposit n.p.t, ss.hh. n.p.t, elevator, rooftop, rooftop clinics, kind, high, alfeizer, doors, vain, width, high, alfeizer, windows, vain, width, kind, direct system, vain box, swing, material, glass, direct system, plywood, metal carpentry, glass, ss.hh. n.p.t, plywood, quantity, swing, screens, swing, raw glass, quantity, glass, glass, glass, direct system, labonorte laboratory, rooftop, frontal clinics offices, glass, direct system, glass, lockers, clinics offices, garden, hall, ss.hh., distribution of samples, service hall, garden, dressing room, rooftop, direct system, direct system, glass, clinics offices, consulting room, rooftop, consulting room, adult samples, sampling area, reception reports, ss.hh. ladies, ss.hh., waiting room, clinics offices, ss.hh., hall offices, ss.hh., ss.hh. ladies, ss.hh., hall medical laboratories, show adults, rooftop, clinics offices, hall offices, you show children, private samples, consulting room, reception reports, rooftop, hall medical laboratories, waiting room, clinics offices, consulting room, ss.hh., garden, consulting room, hall offices, rooftop, laboratory, distribution of samples, ss.hh., adult samples, private samples, clinics offices, hall offices, hall medical laboratories, waiting room, reception reports, service hall, consulting room, laboratory, aisle, garden., rooftop, entry, clinics offices, ss.hh., consulting room, laboratory, rooftop, ss.hh., consulting room, ss.hh., ss.hh. service, ss.hh., waiting room, dressing room, Deposit, parking lot, labonorte, porcelain countertop, beam projection, low, metal structure see detail, labonorte, second floor, rooftop, second floor, rooftop, second floor, second floor, rooftop, second floor, rooftop, second floor, rooftop, second floor, rooftop, second floor, rooftop, second floor, rooftop, second floor, rooftop, second floor, rooftop, second floor, rooftop, second floor, rooftop, second floor, rooftop, second floor, rooftop, second floor, rooftop, parking n.p.t, elevator background, glass, plywood, screens, quantity, plywood, quantity, alfeizer, kind, high, alfeizer, doors, vain, width, high, windows, vain, width, kind, direct system, swing, direct system, swing, direct system, vain box, swing, material, glass, direct system, plywood, plywood, metal carpentry, glass, glass, swing, swing, raw glass, glass, glass, glass, direct system, glass, direct system, glass, direct system, vidri
Raw text data extracted from CAD file:
| Language | Spanish |
| Drawing Type | Block |
| Category | Misc Plans & Projects |
| Additional Screenshots |
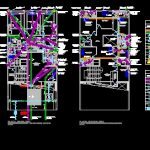 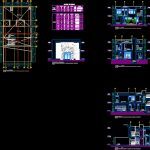 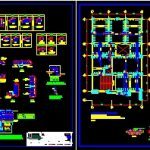 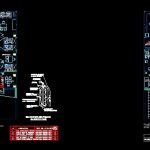 |
| File Type | dwg |
| Materials | Glass, Plastic, Wood |
| Measurement Units | |
| Footprint Area | |
| Building Features | Deck / Patio, Elevator, Parking, Garden / Park |
| Tags | analysis, assorted, autocad, block, center, clinical, cuts, DWG, facilities, laboratories, laboratory, plants, structures |



