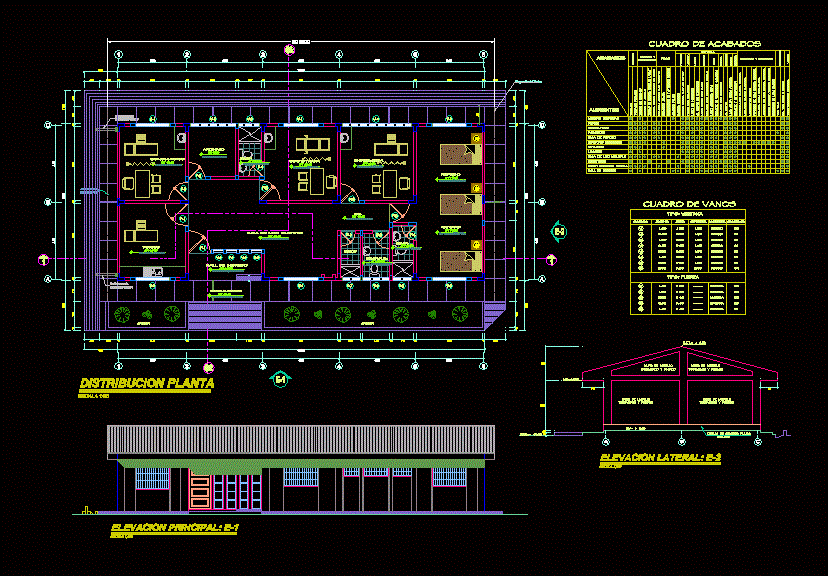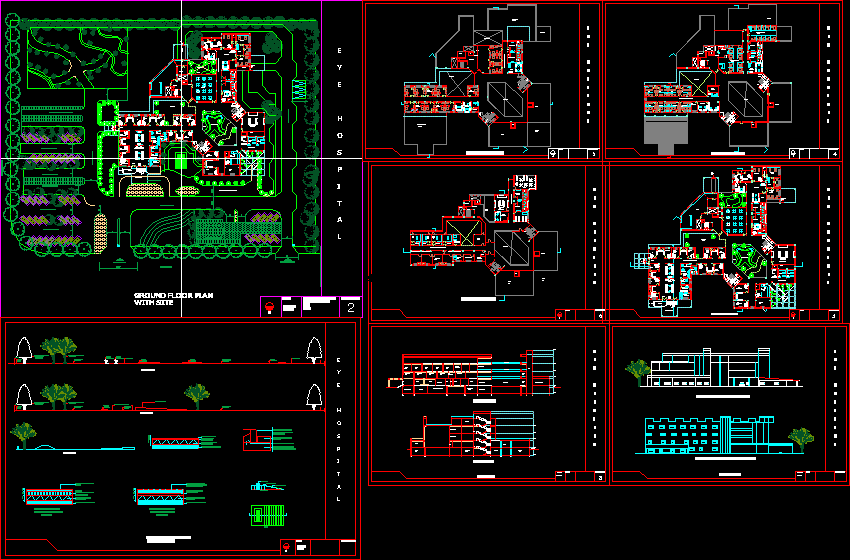Clinical Physycal Rehabilitation Developing Unites DWG Block for AutoCAD
ADVERTISEMENT

ADVERTISEMENT
DEVELOPMENT UNITES FOR THE DIAGNOSIS AND HOSPITALIZATION UNIT
Drawing labels, details, and other text information extracted from the CAD file (Translated from Spanish):
arq reategui osores, edgardo, national university, professional school of, ficsa, faculty of civil engineering, systems, and architecture, architecture, pedro ruiz gallo, vertical workshop, note :, scale :, date :, lamina :, plane :, arq. risco vega, alberto, arq. walls garcia, carlos, arq. garcia aurich, mariella, rodriguez chavez, felipe, plant, chair :, student :, theme :, orientation :, vii-a, diagnosis and, help, treatment, cuts, development, hospitalization, area, key plan:, of rooms hospitable
Raw text data extracted from CAD file:
| Language | Spanish |
| Drawing Type | Block |
| Category | Hospital & Health Centres |
| Additional Screenshots |
 |
| File Type | dwg |
| Materials | Other |
| Measurement Units | Metric |
| Footprint Area | |
| Building Features | |
| Tags | autocad, block, CLINIC, clinical, developing, development, DWG, health, health center, Hospital, medical center, rehabilitation, unit |








