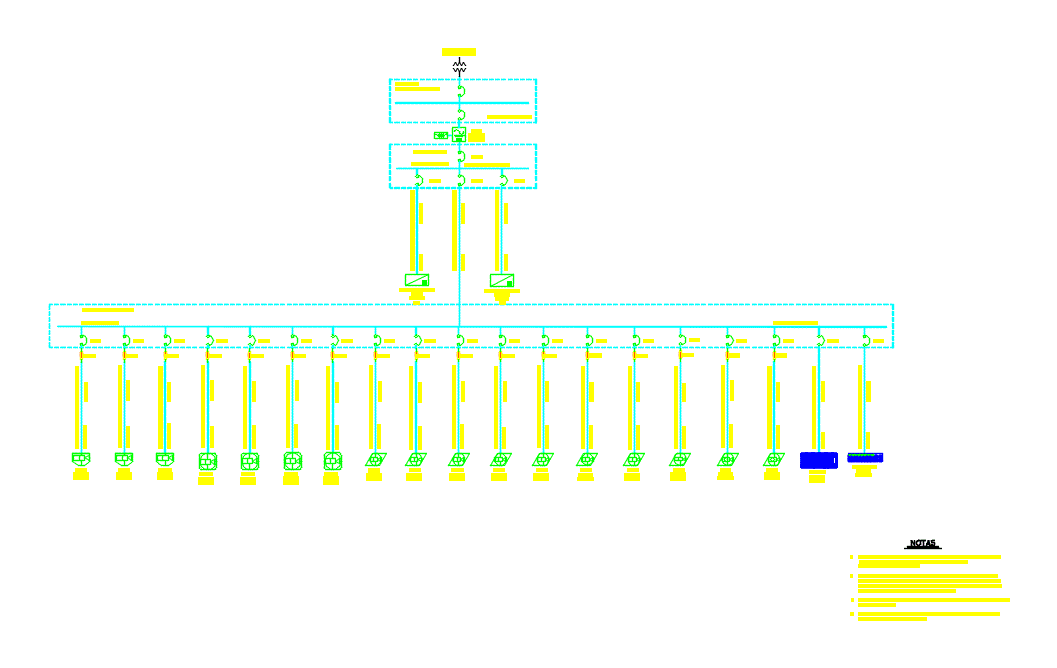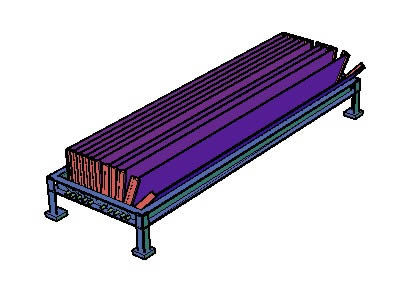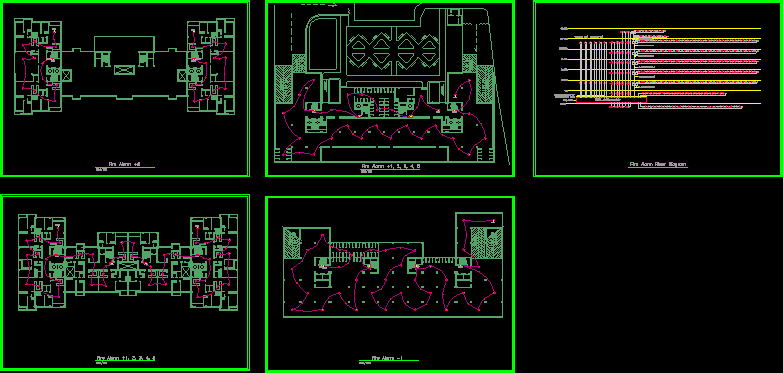Close Detail DWG Detail for AutoCAD
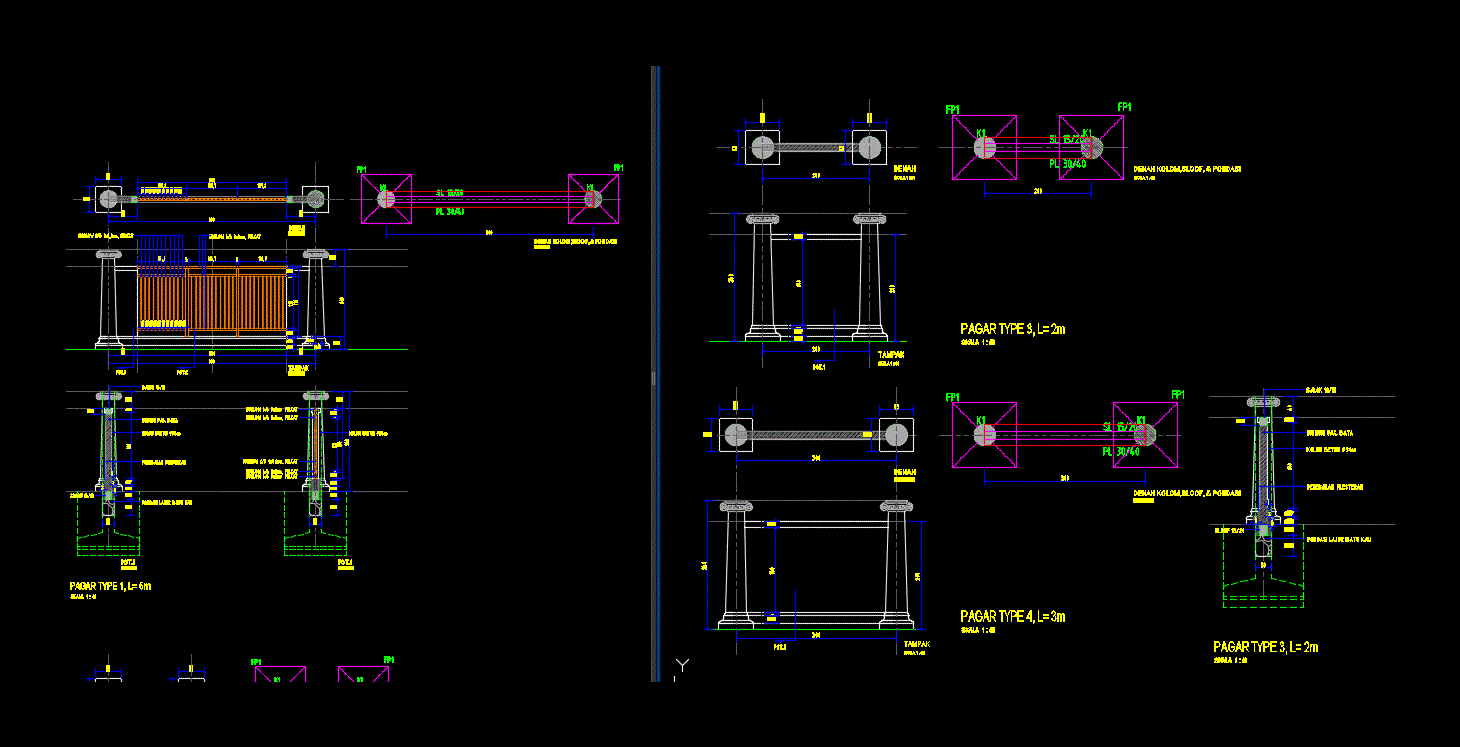
Details – specification – sizing – Construction cuts
Drawing labels, details, and other text information extracted from the CAD file (Translated from Indonesian):
jl. knight, semarang, pt. castle aji buana, member of Inkindo, Person in charge, ir. c. setyo iai main director, contractors are required to examine all sizes in the stated sizes that are implemented and if any discrepancies promptly report to the planner, activities, work, location, sub district of klaten, team leader, planning consultant, architect, ir. c. setyo iai, ir. mt, scale, code, no. picture, making master plan and ded the market kec. kab. klaten, approve, knowing, ir. h. tajudin akbarh. tajudin akbar nip level builder., knowing, drs. h. sugiharjo sapto mmh. sugiharjo sapto mm nip level builder., head of the district public works office Klaten, head of cooperative service and umkm district klaten as budget users, D continued market dedication package, sources of funds apbd klaten district, district government klaten cooperative and micro small and medium enterprises jl. youth no. klaten telp., the title of the image, drawn, checked, mechanical electrical, adi, constructor, ir., heads uptd region iv as official commitment maker, ir. hery susilohery susilo nip level stylists., fiscal year, architect, eny iai, fence type scale, hollow fin.cat, beam, wall fitting. brick, thickening of plastering, foundation lane stone times, sloof, hollow fin.cat, concrete column, fence type scale, hollow fin.cat, beam, wall fitting. brick, thickening of plastering, foundation lane stone times, sloof, hollow fin.cat, concrete column, fence type scale, beam, wall fitting. brick, thickening of plastering, foundation lane stone times, sloof, concrete column, fence type scale, scale plan, scale scheme layout, looks scale, scale, scale plan, scale scheme layout, looks scale, scale, scale, fence type scale, scale plan, scale scheme layout, scale plan, scale scheme layout, looks scale
Raw text data extracted from CAD file:
| Language | N/A |
| Drawing Type | Detail |
| Category | Construction Details & Systems |
| Additional Screenshots |
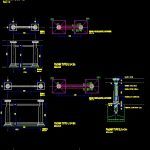 |
| File Type | dwg |
| Materials | Concrete |
| Measurement Units | |
| Footprint Area | |
| Building Features | |
| Tags | autocad, close, clôture métallique, construction, cuts, de fer, DETAIL, details, DWG, grating, iron, metal fence, schmiede tür, sizing, smithy door, specification |



