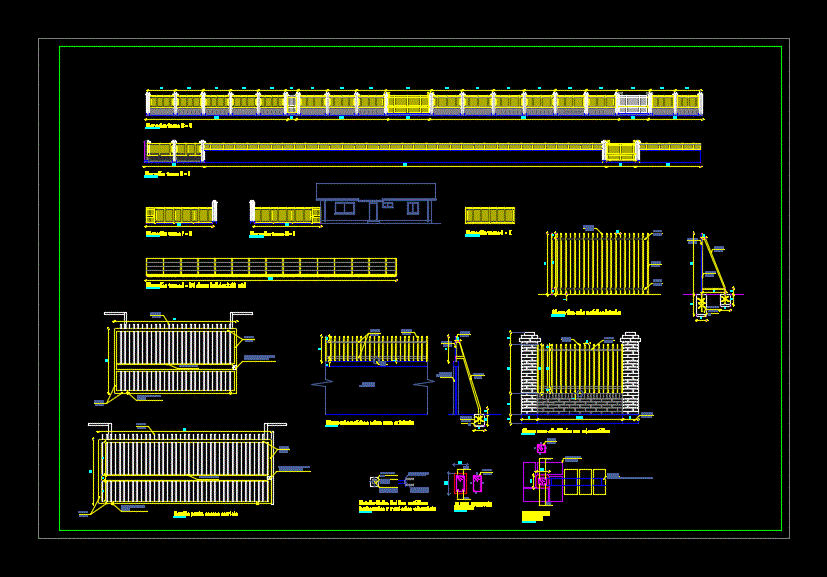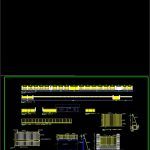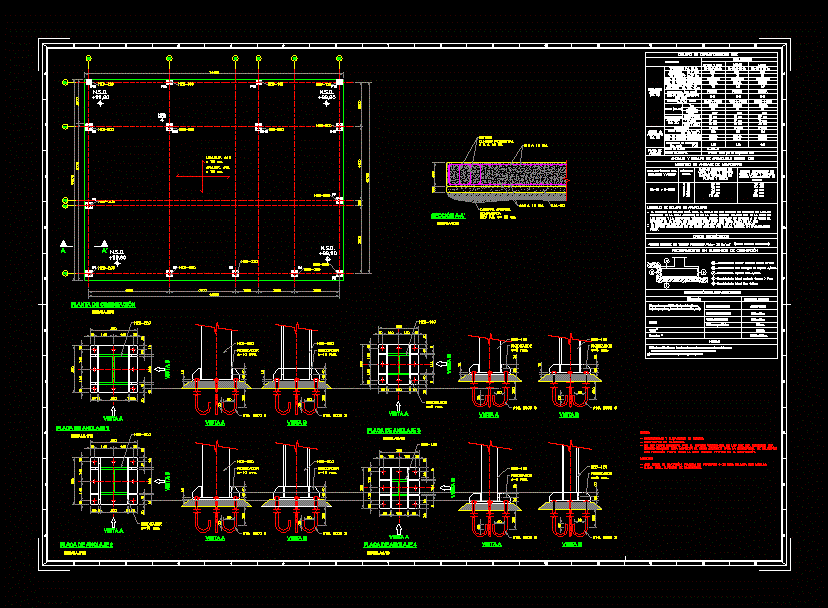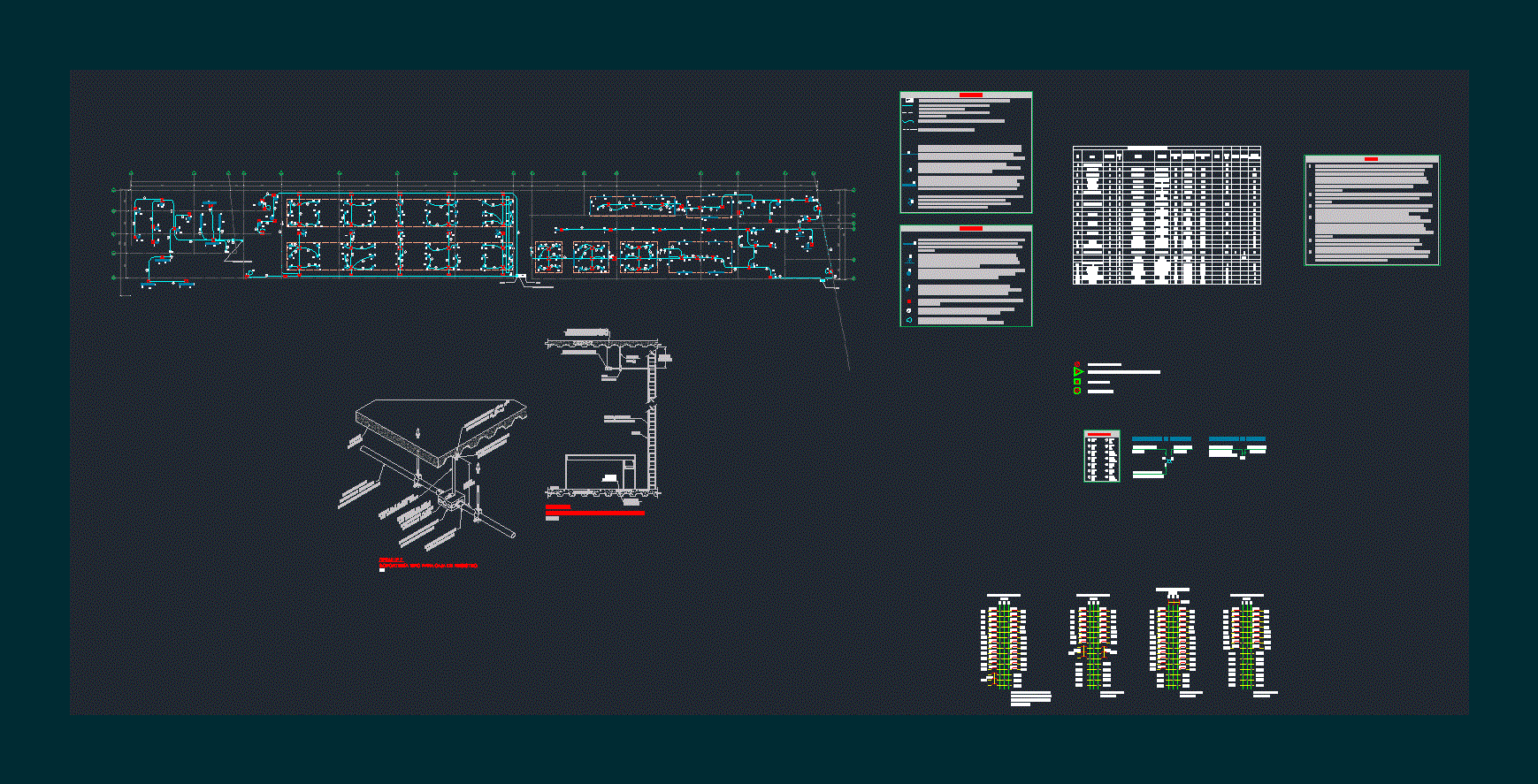Close Perimeter Fence – Masonry DWG Detail for AutoCAD

Details – specification – sizing – Construction cuts
Drawing labels, details, and other text information extracted from the CAD file (Translated from Spanish):
stretch elevation, scale, stretch elevation, scale, stretch elevation, scale, stretch elevation, scale, bulldog, scale, stretch elevation, scale, scale, kind, foundation chain, fiscal brick, cms, ladder, mesh acma trabas every mts, metal type inner lock, scale, square, square, square, square, square, rectangular, rectangular, square, rectangular, brick wall masonry, scale, emplanillado, foundation, overcoming, according detail, scale, kind, pillar detail, variable, close metal fence on existing wall, scale, square, square, square, emplanillado, foundation, reinforcement anchored, wall masonry existing tambourine, rectangular, rectangular, square, rectangular, rectangular, square, cylinder lock on both sides double scanavini hitch, wheel mm high resistance ducasse, detail gate access service, scale, square, rectangular, cylinder lock on both sides double scanavini hitch, rectangular, wheel mm high resistance ducasse, rectangular, metal plate mm, Weld, profile as appropriate, metal plate mm, profile as appropriate, vertical concrete, scale, detail metal joining profiles
Raw text data extracted from CAD file:
| Language | Spanish |
| Drawing Type | Detail |
| Category | Construction Details & Systems |
| Additional Screenshots |
 |
| File Type | dwg |
| Materials | Concrete, Masonry |
| Measurement Units | |
| Footprint Area | |
| Building Features | |
| Tags | autocad, bars, close, clôture métallique, construction, cuts, de fer, DETAIL, details, DWG, fence, iron, masonry, metal fence, perimeter, schmiede tür, sizing, smithy door, specification |








