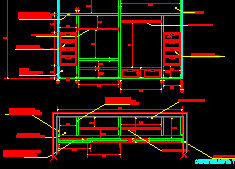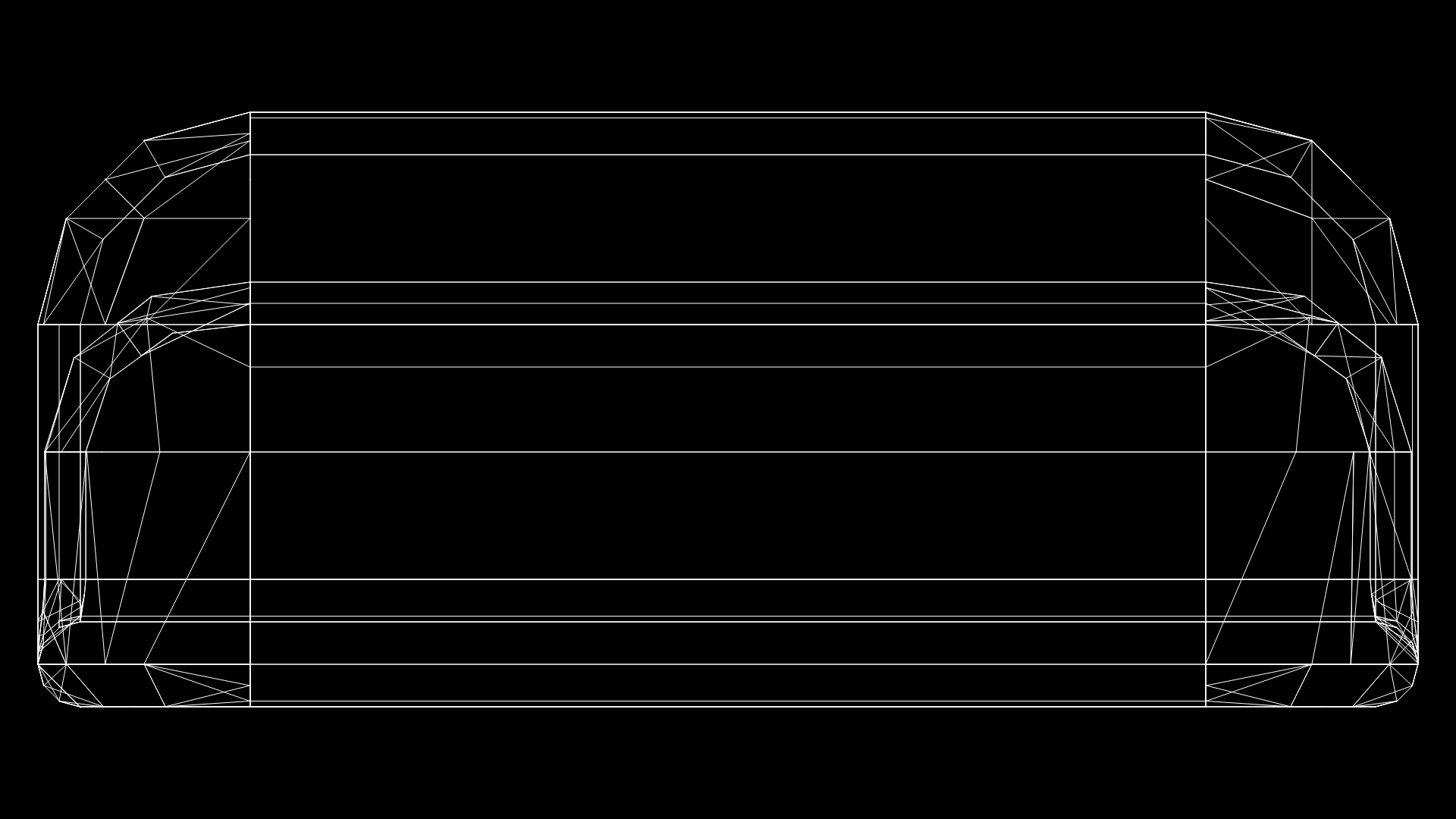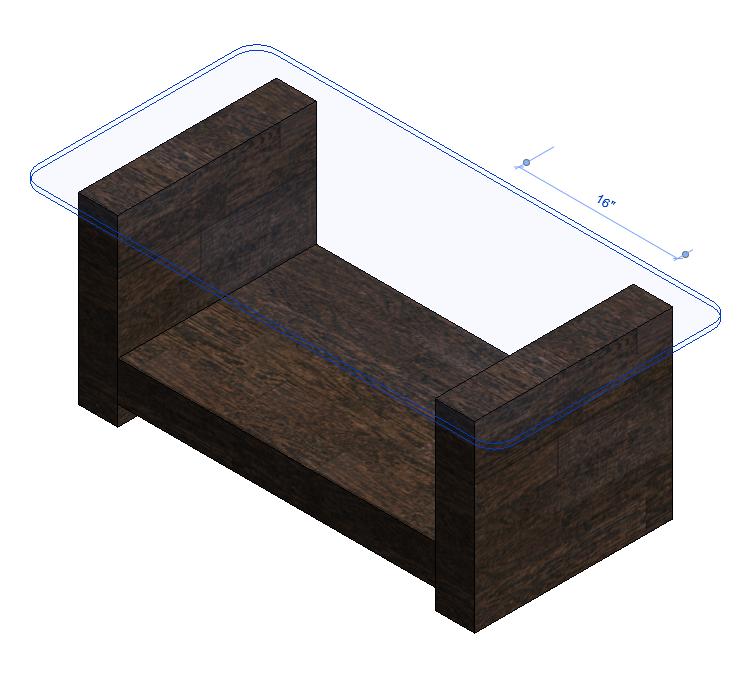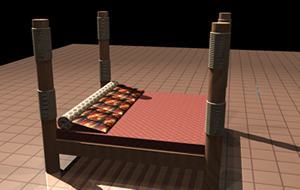Closet 2D DWG Detail for AutoCAD
ADVERTISEMENT

ADVERTISEMENT
Plan and elevation view of closets with constructive details in pine wood and frames. The cpmplete dimensions of closet were clearly mentioned in the drawing including material information. Closet is used for storage of wardrobes and suits. It can be used in the cad plans of bungalow, luxury suite rooms.
| Language | English |
| Drawing Type | Detail |
| Category | Furniture & Appliances |
| Additional Screenshots | |
| File Type | dwg |
| Materials | Steel, Wood, Other |
| Measurement Units | Metric |
| Footprint Area | |
| Building Features | |
| Tags | closet, DWG, furniture |








