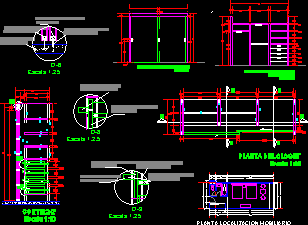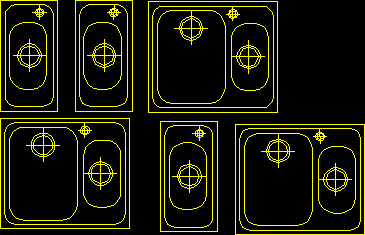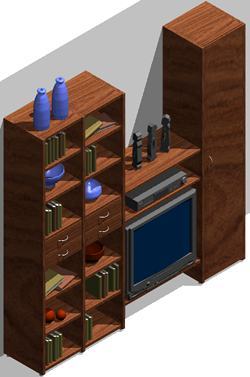Choose Your Desired Option(s)
×ADVERTISEMENT

ADVERTISEMENT
Front, side, top, section and detail views of closet. Details for carpentry construction of closet. Closet is used to store clothes and wardrobes. Closet is completely made fine quality of wood.
| Language | English |
| Drawing Type | Detail |
| Category | Furniture & Appliances |
| Additional Screenshots | |
| File Type | dwg |
| Materials | Wood, Other |
| Measurement Units | |
| Footprint Area | |
| Building Features | |
| Tags | autocad, cupboard |
ADVERTISEMENT
Download Details
$3.87
Release Information
-
Price:
$3.87
-
Categories:
-
Released:
January 19, 2017
Same Contributor
Featured Products
LIEBHERR LR 1300 DWG
$75.00








