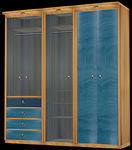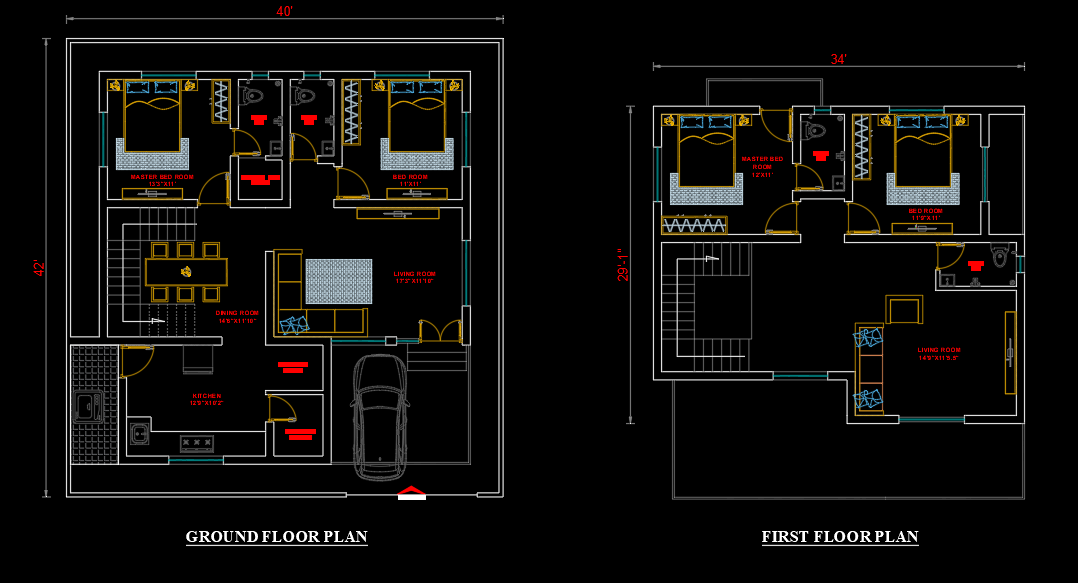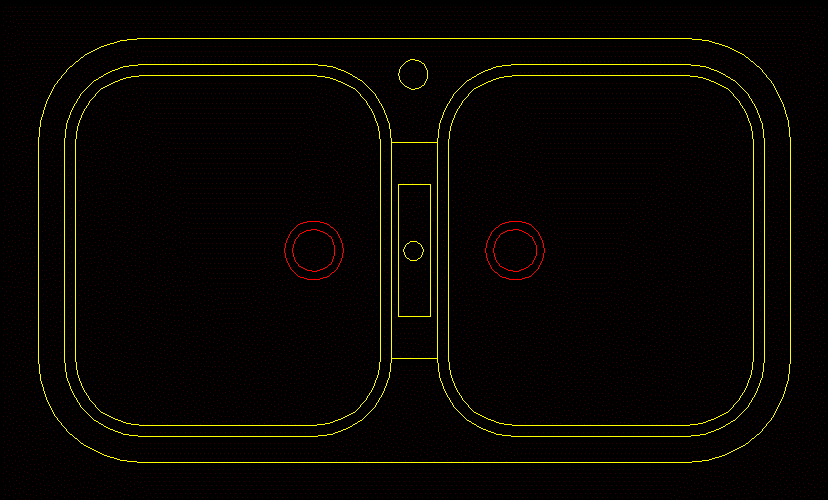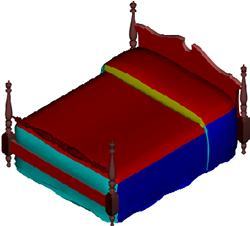Closet 3D DWG Model for AutoCAD
ADVERTISEMENT

ADVERTISEMENT
Front view of closet. Closet is also called as wardrobe or cupboard. Closet is tall cupboard with door arrangement to keep the wardrobes. It is made of wood. This cad file can be used in the plans of luxury suite room, bungalows etc.
| Language | English |
| Drawing Type | Model |
| Category | Furniture & Appliances |
| Additional Screenshots | |
| File Type | dwg |
| Materials | Wood |
| Measurement Units | |
| Footprint Area | |
| Building Features | |
| Tags | autocad, bungalows, closet, cupboard, furniture, model, shelf, WARDROBE, Wood |








