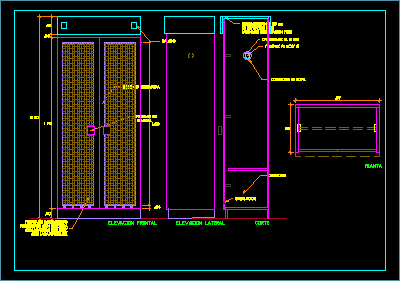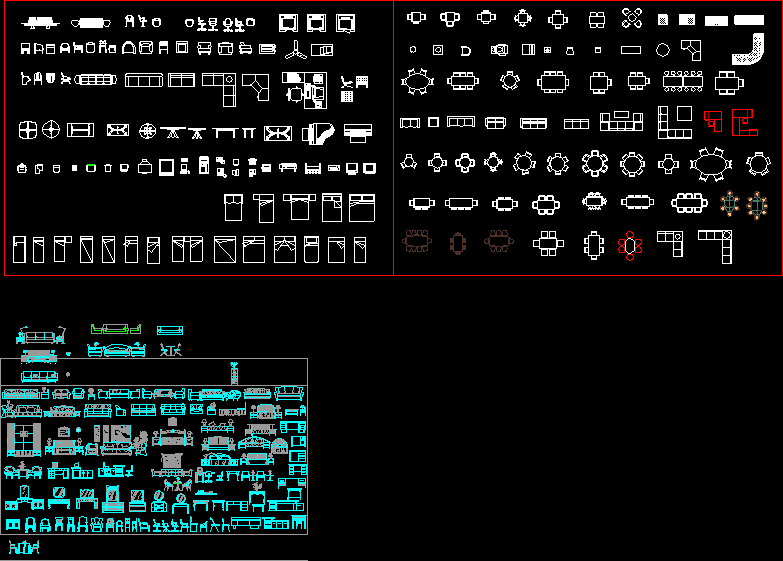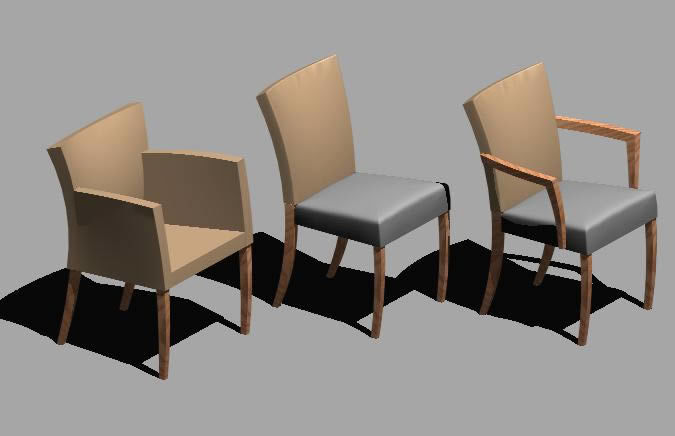Closet – Clothier – Details DWG Detail for AutoCAD
ADVERTISEMENT

ADVERTISEMENT
Closet – Placard – clother – Details
Drawing labels, details, and other text information extracted from the CAD file (Translated from Spanish):
lift, slab, proy. of, similar to the finish, floor mat, floor, natural doll finish, solid type blinds, wooden doors, galv., level of tiles, mdf board, mdf door, matt white on, all sides, socle, matt, on of mdf of, npa, repello, smooth, towards the, dining room, open, breakfast, ref., edge of beam, smooth repello, stove, mdf doors, matt white, on cardboard compressed of, aluminum perimeter, metal slab, deck, fdo seen, locker, equal, tiles
Raw text data extracted from CAD file:
| Language | Spanish |
| Drawing Type | Detail |
| Category | Furniture & Appliances |
| Additional Screenshots |
 |
| File Type | dwg |
| Materials | Aluminum, Wood, Other |
| Measurement Units | Metric |
| Footprint Area | |
| Building Features | Deck / Patio |
| Tags | autocad, bed, bedroom, closet, DETAIL, details, DWG, furniture, hanger, meubles, möbel, móveis |








