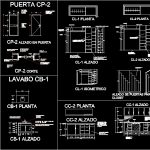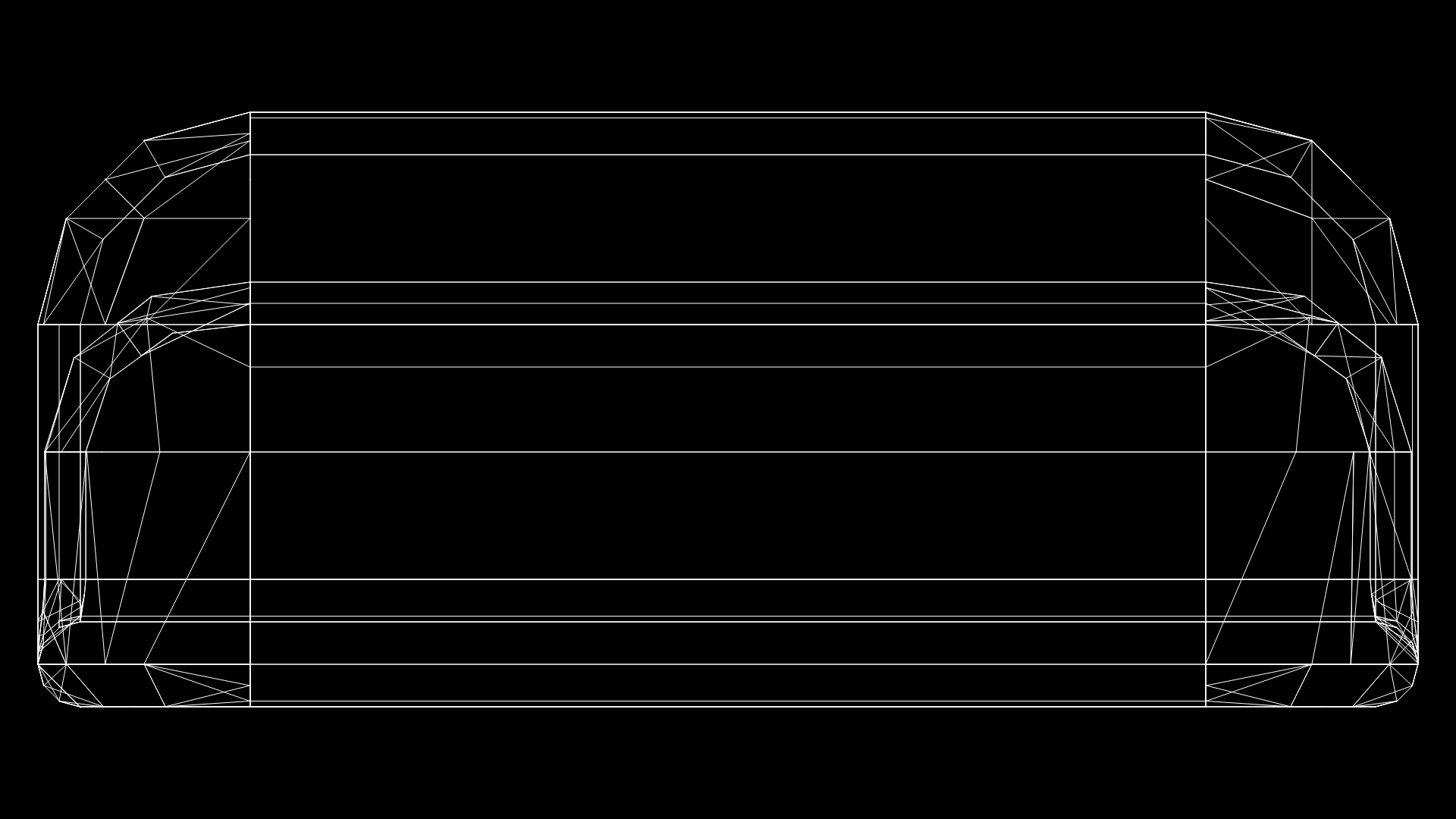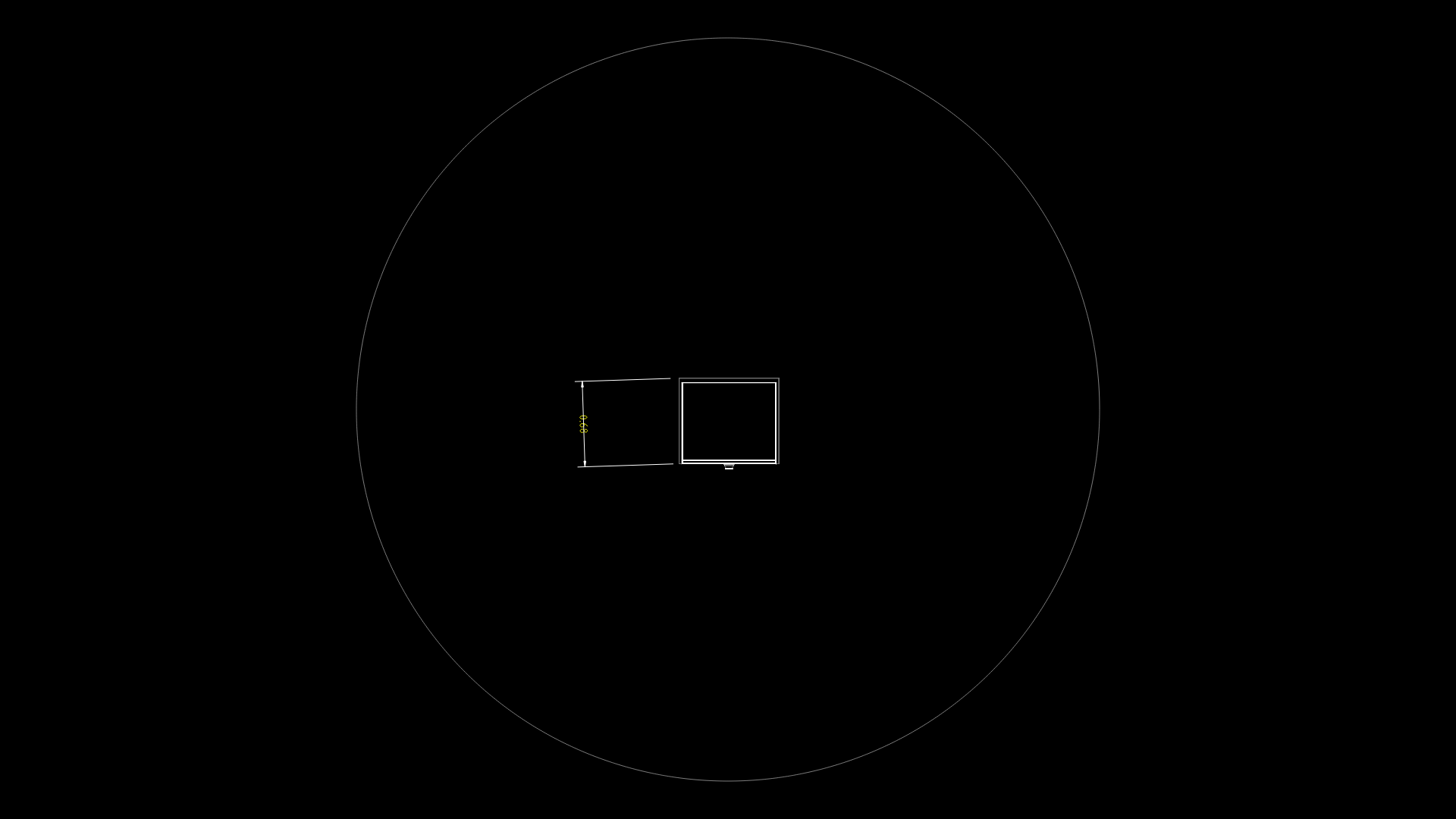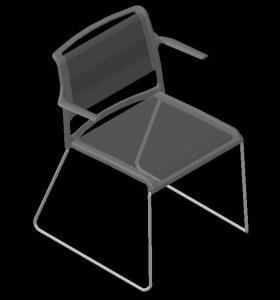Closet Details DWG Detail for AutoCAD

Construction Details of Closets
Drawing labels, details, and other text information extracted from the CAD file (Translated from Spanish):
high, left, right, width, long, specifications, dejection, dimensions, bathroom, no. furniture, kitchen, closet, no. closet, no. doors, door, height, maple wood kitchen in cherry finish solid surface without need of sealer corian plates in everest model, maple wood kitchen in cherry finish solid surface without need of sealer corian plates in model everest mixer contempra of price pfister with stainless steel finish stainless steel sink, shelves, wall, tempered glass round sink, moen mixer in chrome finish, shelf, charger rack, shelf detail, closet door elevation, wood, white melamine lining, reinforcement with pvc loader, reinforcement with steel loader, reinforcement for corrugated sheet, perimetral finishing, pine wood swing, veneer of wood veneer, fibercel filling, sheet metal, umsnh, faculty of architecture, carpentry plan, frame , with strips, wood, pine, drag, corner, reinforcement in, colored varnish, wooden sheet, red partition wall, hinge, frame the door, cylindrical lock, finished neptune model, with key, neptune model with key, lock detail, exterior, interior, maple wood kitchen in cherry finish, solid surface without need of sealer corian plates in everest model, steel sink stainless, stove, mixer contemplate of price pfister with stainless steel finish
Raw text data extracted from CAD file:
| Language | Spanish |
| Drawing Type | Detail |
| Category | Furniture & Appliances |
| Additional Screenshots |
 |
| File Type | dwg |
| Materials | Glass, Steel, Wood, Other |
| Measurement Units | Metric |
| Footprint Area | |
| Building Features | |
| Tags | autocad, bed, bedroom, closet, closets, construction, DETAIL, details, DWG, furniture, hanger, möbel |








