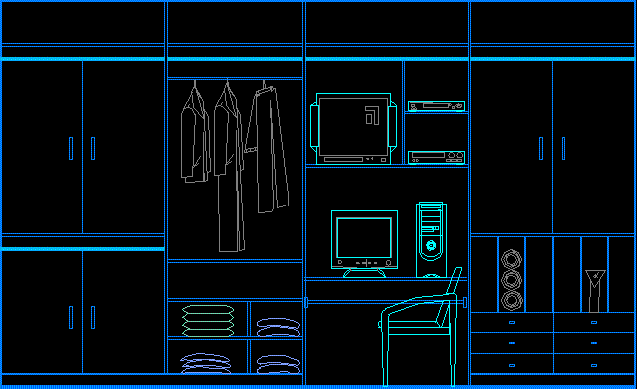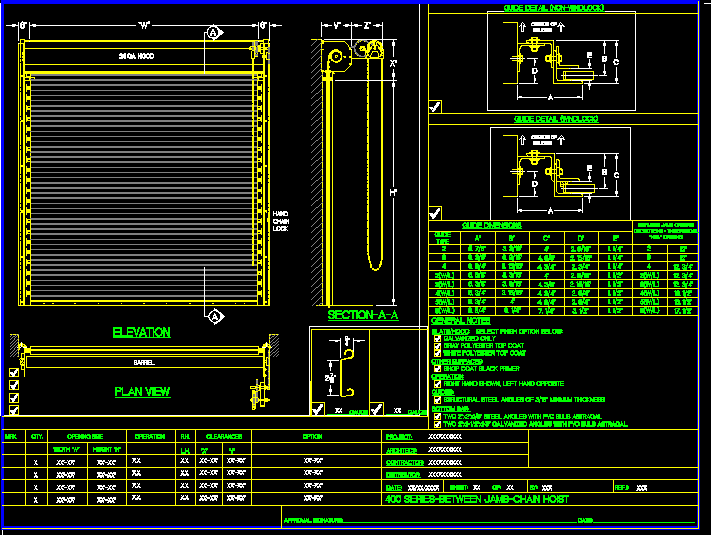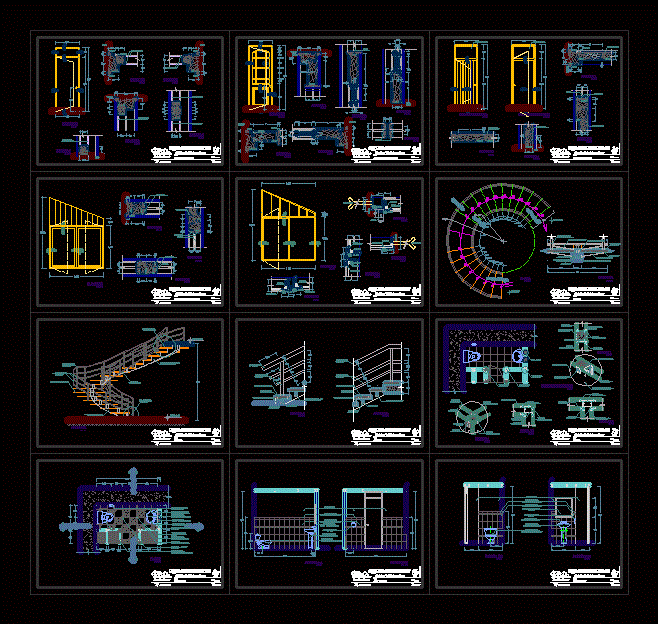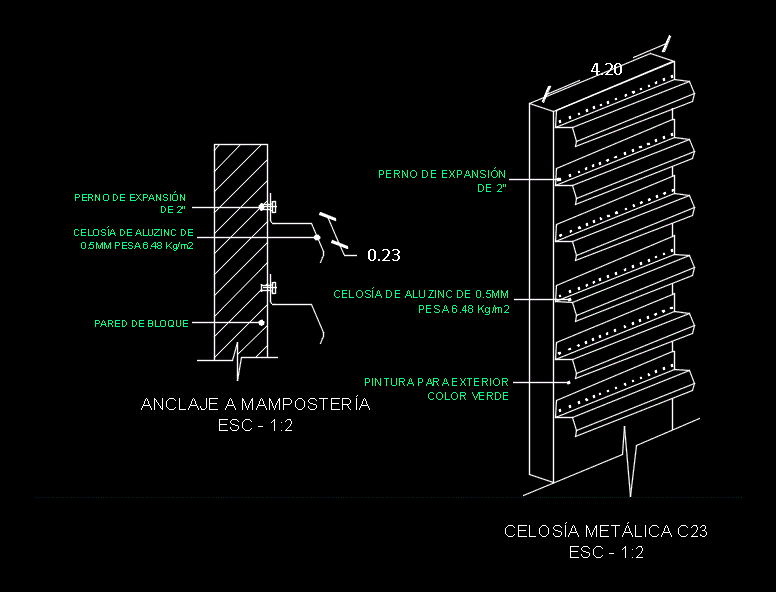Closet DWG Elevation for AutoCAD
ADVERTISEMENT

ADVERTISEMENT
Closet – Elevation
Drawing labels, details, and other text information extracted from the CAD file:
mr. jad saleh aprt’t, kallas build. baabda, mbr, sh. no., plot no., scale :, approved, cupboard design, date, mechanical, no., revision, date:, project mngr., architect, structural, electrical
Raw text data extracted from CAD file:
| Language | English |
| Drawing Type | Elevation |
| Category | Doors & Windows |
| Additional Screenshots |
 |
| File Type | dwg |
| Materials | Other |
| Measurement Units | Metric |
| Footprint Area | |
| Building Features | |
| Tags | autocad, closet, DWG, elevation, WARDROBE |








