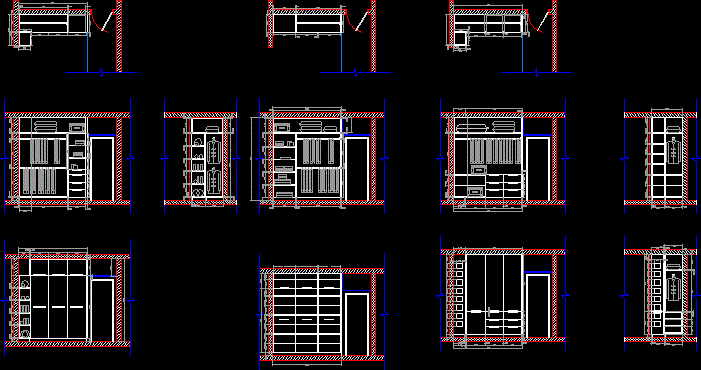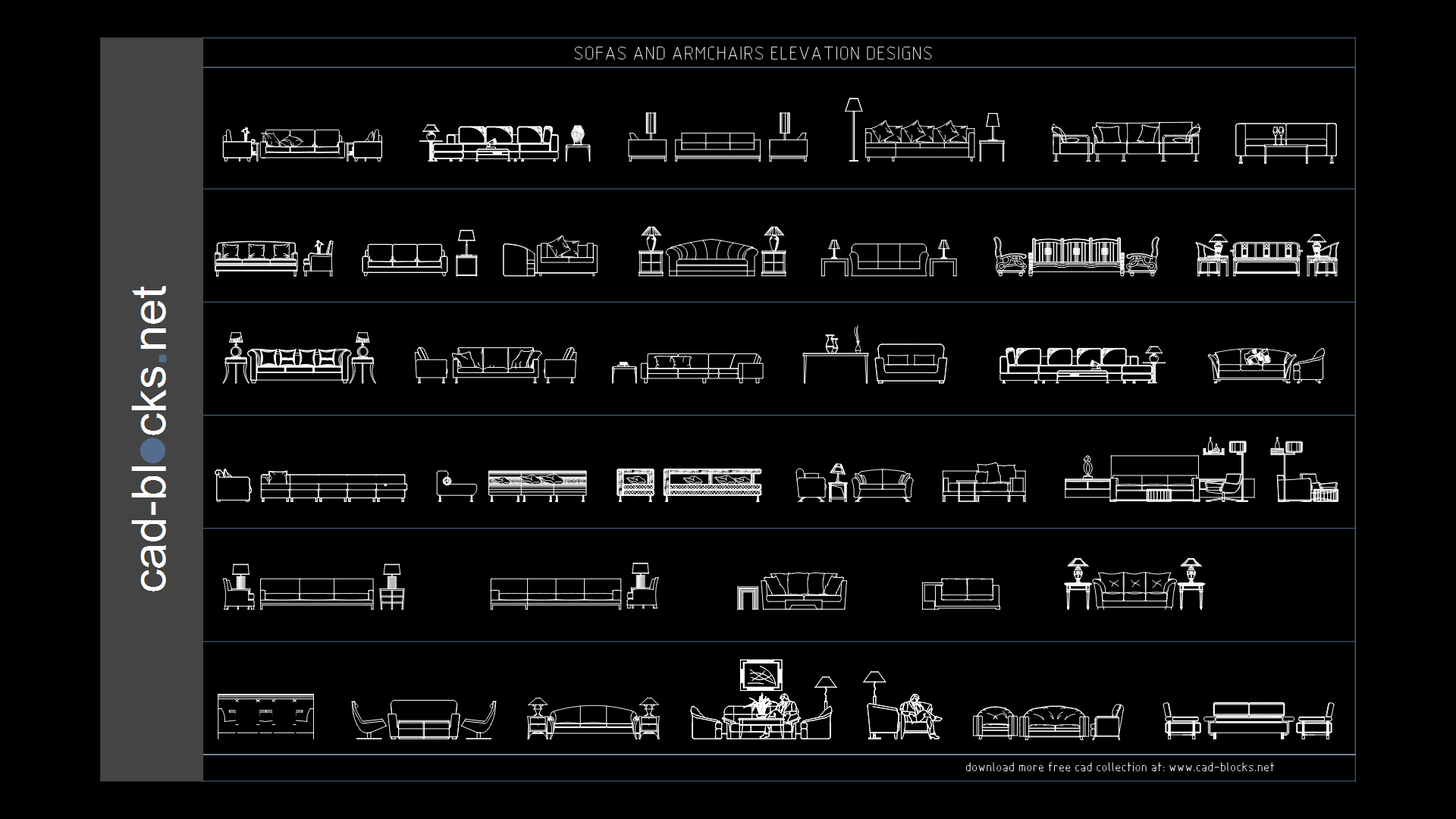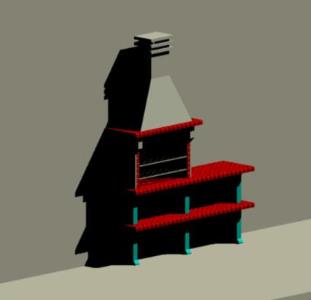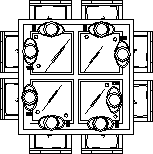Closet Interior Design DWG Block for AutoCAD
ADVERTISEMENT

ADVERTISEMENT
Design facade and interior closet
Drawing labels, details, and other text information extracted from the CAD file (Translated from Spanish):
black wood veneer, transparent laminated glass, sliding bathroom door, black countertops, white background table, black color countertops, drawer shoe rack removable modules, sliding door back to vestier, drawer shoe extractable tables, wide closet, sliding doors , internal furniture view, owner: sr.emilio urdaneta, project architect mariel yunis, detached house, architect alicia velasquez, edif. pacifica, flat furniture closet-vestier, closet secondary room, vestier main room, location :, scale :, date :, owner :, lamina :, arq. anny portillo, floor closet, front facade closet, right side closet
Raw text data extracted from CAD file:
| Language | Spanish |
| Drawing Type | Block |
| Category | Furniture & Appliances |
| Additional Screenshots |
 |
| File Type | dwg |
| Materials | Glass, Wood, Other |
| Measurement Units | Metric |
| Footprint Area | |
| Building Features | |
| Tags | autocad, block, closet, Design, DWG, equipment, facade, furniture, interior |








