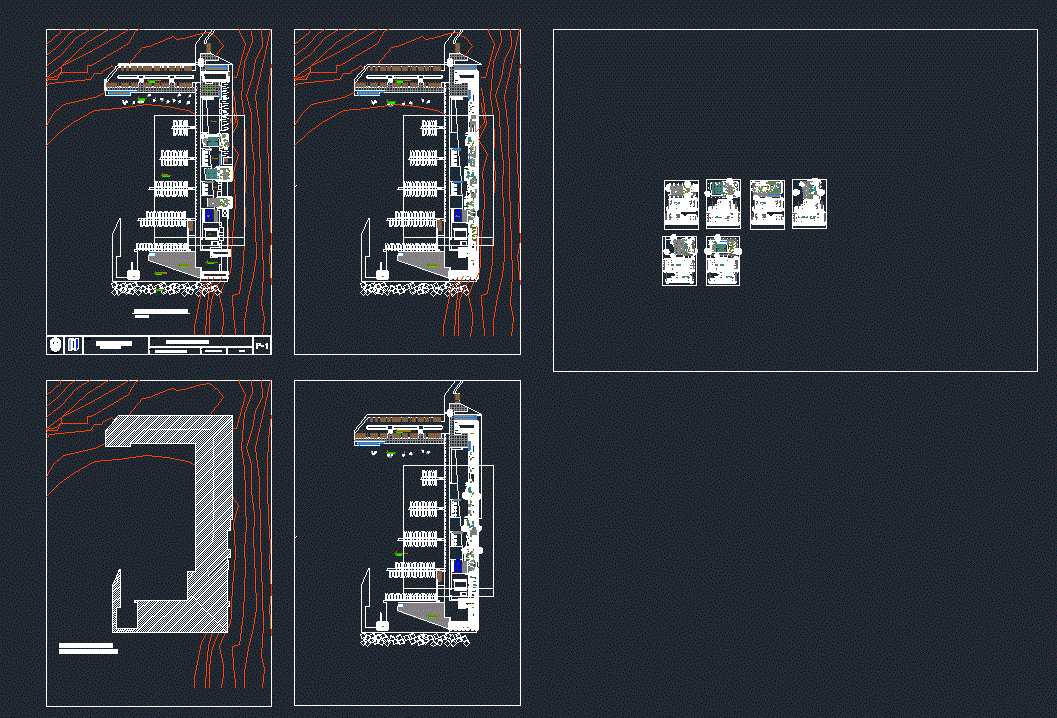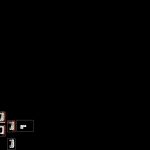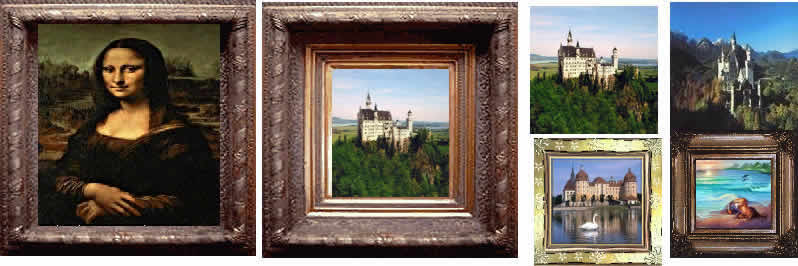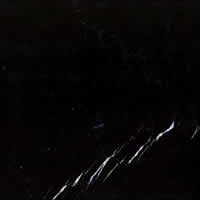Club Nautico DWG Full Project for AutoCAD

Marina located in Lomas de jesus Arequipa corio project has restaurant services. fitness; kindergarten; spa; business center; ballroom and the nautical building area: 1.5 ha
Drawing labels, details, and other text information extracted from the CAD file (Translated from Spanish):
p. of arq enrique guerrero hernández., p. of arq Adriana. rosemary arguelles., p. of arq francisco espitia ramos., p. of arq hugo suárez ramírez., purist, faucets, brass, faculty of architecture and urbanism, san agustin national university, sum, meeting room, reception, address, nursing, men’s locker room, women’s locker room, trade, project:, club nautico, hills from jesus, chair :, lamina :, arch. juan sobenes dias, student :, date :, scale :, tumailla sanchez elar, lomas de jesus, machine room, electric boards, pump room well, biomass boiler, crane, parking, plaza mirador, beach, instruction workshops, ramp beach access, analysts, pantry, ss.hh girls, dining room multi use, kitchen, control, infants, game room, ss.hh kids, deposit, hall, ss.hh men, ss.hh women, odorless, cleaning, dressing rooms men, dressing rooms women, dressing room ladies, dressing room men, stage, events room, reseption, wardrobe, storage room, gym, dressing room, dressing room, dressing room, locker room, whirlpool, sauna, massage, massage room, manicure and pedicure, hairdresser, waiting room, cashiers, security bobeda, lockers, ss.hh, service entrance, pre-wash, garbage disposal, bathroom for the disabled, order area, washing, restaurant, johnny haker, black label, estrado, boulevard, ss.hh discap., hall bathrooms, atrium, pasadi zo, playground, multipurpose room, kitchen, restaurant, games, whirlpool, heated pool, showers, gym, dry chamber, changing rooms, preparation area, granite board, kitchen in melamine, table, wall of glass bock, wall with wooden latticework, bar, ceramic floor, treviso ivory, interior garden, plants of the place, wooden platform natural, floor finished in parquet, glass sliding door, double height projection, exhibition table, lattice of wood, stairs projection, natural wood celocia, entrance light projection, light well projection, interior garden, tropical plants, spanish shower, flagstone floor, terrazzo floor, multicolored, wooden seats, metal carpentry boxes, curtain wall, spider system, natural wood seat, wood floor, vinyl floor, smoke color, service access, arq. juan sobenes diaz, nautical area, nautic playground, main square, pedestrian boulevard, recreation, vehicular entry, breakwater, general planimetry, jetty, commercial premises, women’s dressing room, playground, aa court, court bb, court cc, court dd, court ee, court ff, planimetry restaurant, planimetria events room, gym planimetry, nursery planimetry, planimetry sauna-spa, financial center planimetry
Raw text data extracted from CAD file:
| Language | Spanish |
| Drawing Type | Full Project |
| Category | Misc Plans & Projects |
| Additional Screenshots |
 |
| File Type | dwg |
| Materials | Glass, Wood, Other |
| Measurement Units | Metric |
| Footprint Area | |
| Building Features | Garden / Park, Pool, Deck / Patio, Parking |
| Tags | arequipa, assorted, autocad, CLUB, CONVENTION CENTER, de, DWG, full, gym, jesus, located, marina, Project, Restaurant, Services, spa |







